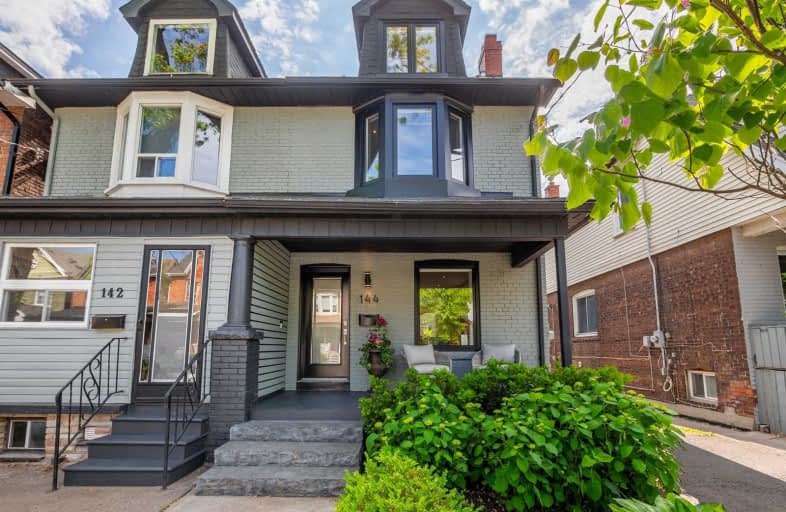
ÉÉC du Bon-Berger
Elementary: Catholic
1.01 km
Bruce Public School
Elementary: Public
0.44 km
St Joseph Catholic School
Elementary: Catholic
0.17 km
Leslieville Junior Public School
Elementary: Public
0.33 km
Morse Street Junior Public School
Elementary: Public
0.88 km
Duke of Connaught Junior and Senior Public School
Elementary: Public
0.70 km
First Nations School of Toronto
Secondary: Public
1.69 km
School of Life Experience
Secondary: Public
1.81 km
Subway Academy I
Secondary: Public
1.68 km
Greenwood Secondary School
Secondary: Public
1.81 km
St Patrick Catholic Secondary School
Secondary: Catholic
1.57 km
Riverdale Collegiate Institute
Secondary: Public
0.68 km














