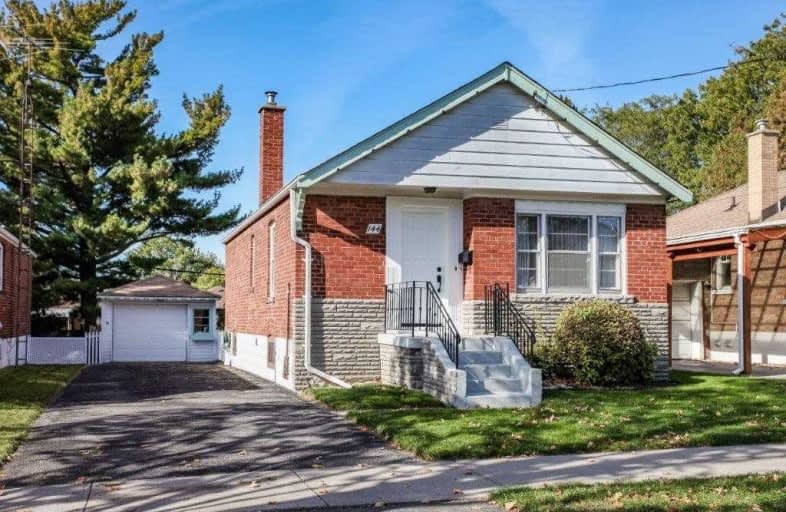
Victoria Park Elementary School
Elementary: Public
0.85 km
St Joachim Catholic School
Elementary: Catholic
1.11 km
Regent Heights Public School
Elementary: Public
0.29 km
Clairlea Public School
Elementary: Public
0.99 km
George Webster Elementary School
Elementary: Public
1.23 km
Our Lady of Fatima Catholic School
Elementary: Catholic
0.37 km
Scarborough Centre for Alternative Studi
Secondary: Public
3.27 km
Notre Dame Catholic High School
Secondary: Catholic
3.22 km
Neil McNeil High School
Secondary: Catholic
3.42 km
Birchmount Park Collegiate Institute
Secondary: Public
2.68 km
Malvern Collegiate Institute
Secondary: Public
3.00 km
SATEC @ W A Porter Collegiate Institute
Secondary: Public
0.78 km
$
$789,000
- 1 bath
- 2 bed
- 700 sqft
897 Victoria Park Avenue, Toronto, Ontario • M4B 2J2 • Clairlea-Birchmount














