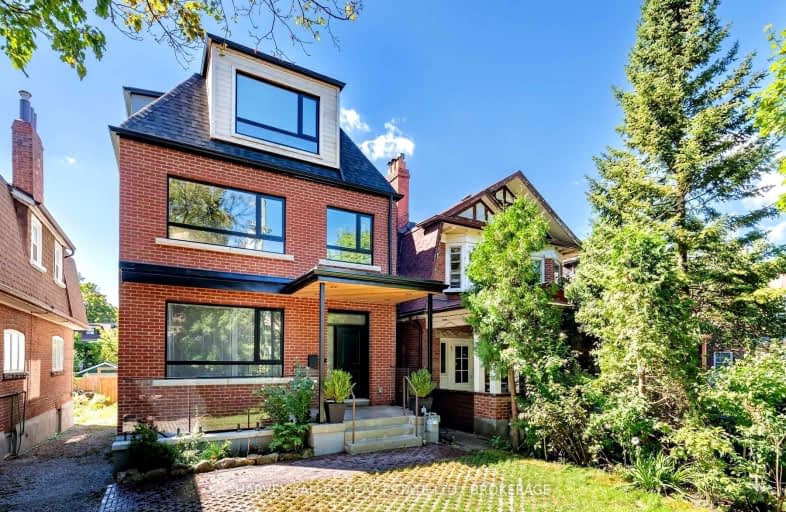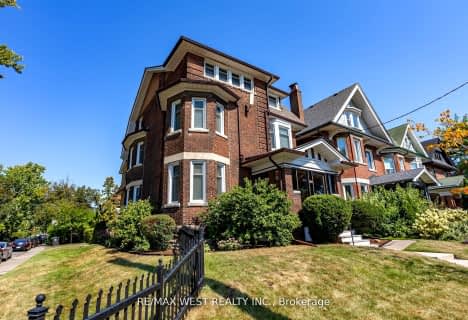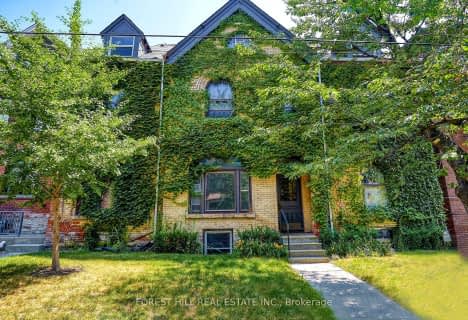
Walker's Paradise
- Daily errands do not require a car.
Rider's Paradise
- Daily errands do not require a car.
Biker's Paradise
- Daily errands do not require a car.

Horizon Alternative Senior School
Elementary: PublicPope Francis Catholic School
Elementary: CatholicOssington/Old Orchard Junior Public School
Elementary: PublicSt Ambrose Catholic School
Elementary: CatholicSt Helen Catholic School
Elementary: CatholicDewson Street Junior Public School
Elementary: PublicCaring and Safe Schools LC4
Secondary: PublicALPHA II Alternative School
Secondary: PublicMsgr Fraser College (Southwest)
Secondary: CatholicCentral Toronto Academy
Secondary: PublicBloor Collegiate Institute
Secondary: PublicSt Mary Catholic Academy Secondary School
Secondary: Catholic-
Brass Taps Pizza Pub
934 College St, Toronto, ON M6H 1A4 0.2km -
Black Cat Espresso Bar
1104 College Street, Toronto, ON M6H 1B3 0.32km -
Black Knight Restaurant & Tavern
858 College Street, Toronto, ON M6H 1A2 0.4km
-
Barocco x Nino
974 College Street, Toronto, ON M6H 1A5 0.08km -
Good Good Coffee
967 College Street, Toronto, ON M6H 1A6 0.13km -
Starbucks
941 College St, Toronto, ON M6H 1A6 0.18km
-
Rexall Drug Stores
1421 Dundas Street W, Toronto, ON M6J 1Y4 0.49km -
The Medicine Shoppe
1269 Dundas Street W, Toronto, ON M6J 1X8 0.59km -
Robert-Norman Prescription Pharmacy
1269 Dundas Street W, Toronto, ON M6J 1X8 0.59km
-
Bairrada Churrasqueira Grill
1000 College Street, Toronto, ON M6H 1A7 0.05km -
Barocco x Nino
974 College Street, Toronto, ON M6H 1A5 0.08km -
Giulietta
972 College Street, Toronto, ON M6H 1A5 0.08km
-
Dufferin Mall
900 Dufferin Street, Toronto, ON M6H 4A9 0.45km -
Parkdale Village Bia
1313 Queen St W, Toronto, ON M6K 1L8 1.46km -
Galleria Shopping Centre
1245 Dupont Street, Toronto, ON M6H 2A6 1.86km
-
Fine Food Market
983 College St, Toronto, ON M6H 1A5 0.09km -
Joe's No Frills
900 Dufferin Street, Toronto, ON M6H 4A9 0.45km -
Andrew & Shelley's No Frills
900 Dufferin Street, Toronto, ON M6H 4A9 0.59km
-
LCBO - Dundas and Dovercourt
1230 Dundas St W, Dundas and Dovercourt, Toronto, ON M6J 1X5 0.61km -
The Beer Store
904 Dufferin Street, Toronto, ON M6H 4A9 0.61km -
LCBO
879 Bloor Street W, Toronto, ON M6G 1M4 0.95km
-
Royal Plumbing Services
614 Dufferin Street, Toronto, ON M6K 2A9 0.56km -
Crawford Service Station Olco
723 College Street, Toronto, ON M6G 1C2 0.81km -
True Service Plumbing & Drain
180 Brock Avenue, Toronto, ON M6K 2L6 0.89km
-
The Royal Cinema
608 College Street, Toronto, ON M6G 1A1 1.15km -
Theatre Gargantua
55 Sudbury Street, Toronto, ON M6J 3S7 1.49km -
Revue Cinema
400 Roncesvalles Ave, Toronto, ON M6R 2M9 1.84km
-
College Shaw Branch Public Library
766 College Street, Toronto, ON M6G 1C4 0.7km -
Toronto Public Library
1101 Bloor Street W, Toronto, ON M6H 1M7 0.81km -
Toronto Public Library
1303 Queen Street W, Toronto, ON M6K 1L6 1.44km
-
Toronto Western Hospital
399 Bathurst Street, Toronto, ON M5T 1.86km -
Toronto Rehabilitation Institute
130 Av Dunn, Toronto, ON M6K 2R6 2.12km -
St Joseph's Health Centre
30 The Queensway, Toronto, ON M6R 1B5 2.28km
-
Art Eggleton Park
323 Harbord St, Toronto ON M6G 1G9 1km -
Paul E. Garfinkel Park
1071 Queen St W (at Dovercourt Rd.), Toronto ON 1.27km -
Christie Pits Park
750 Bloor St W (btw Christie & Crawford), Toronto ON M6G 3K4 1.38km
-
RBC Royal Bank
2 Gladstone Ave (Queen), Toronto ON M6J 0B2 1.24km -
BMO Bank of Montreal
640 Bloor St W (at Euclid Ave.), Toronto ON M6G 1K9 1.62km -
TD Bank Financial Group
61 Hanna Rd (Liberty Village), Toronto ON M4G 3M8 1.76km
- 7 bath
- 8 bed
19 Leeds Street, Toronto, Ontario • M6G 1N8 • Dovercourt-Wallace Emerson-Junction
- 9 bath
- 8 bed
106 Lappin Avenue, Toronto, Ontario • M6H 1Y4 • Dovercourt-Wallace Emerson-Junction
- 7 bath
- 9 bed
- 5000 sqft
287 Ossington Avenue, Toronto, Ontario • M6J 3A1 • Trinity Bellwoods
- 8 bath
- 8 bed
- 3500 sqft
19 Grange Avenue, Toronto, Ontario • M5T 1C6 • Kensington-Chinatown











