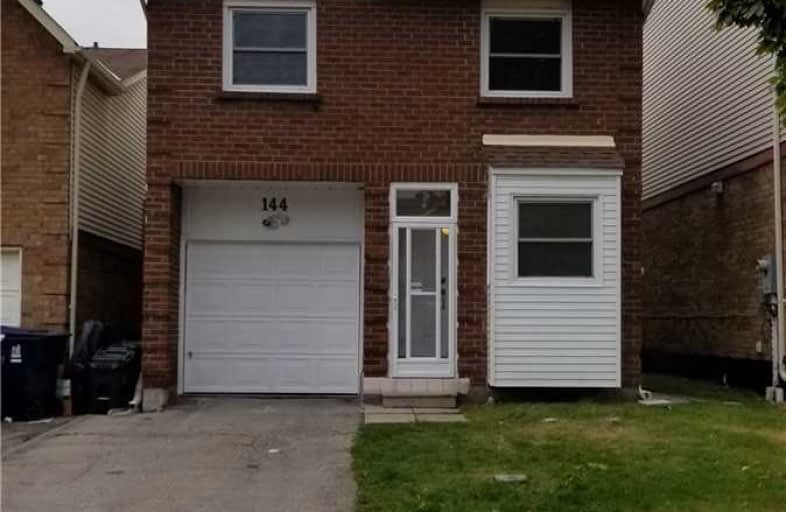
St Elizabeth Seton Catholic School
Elementary: Catholic
0.46 km
Burrows Hall Junior Public School
Elementary: Public
1.07 km
St Barnabas Catholic School
Elementary: Catholic
1.28 km
Malvern Junior Public School
Elementary: Public
1.01 km
Woburn Junior Public School
Elementary: Public
1.78 km
White Haven Junior Public School
Elementary: Public
0.59 km
Alternative Scarborough Education 1
Secondary: Public
2.93 km
St Mother Teresa Catholic Academy Secondary School
Secondary: Catholic
3.01 km
Francis Libermann Catholic High School
Secondary: Catholic
3.10 km
Woburn Collegiate Institute
Secondary: Public
1.82 km
Albert Campbell Collegiate Institute
Secondary: Public
3.14 km
Lester B Pearson Collegiate Institute
Secondary: Public
1.88 km






