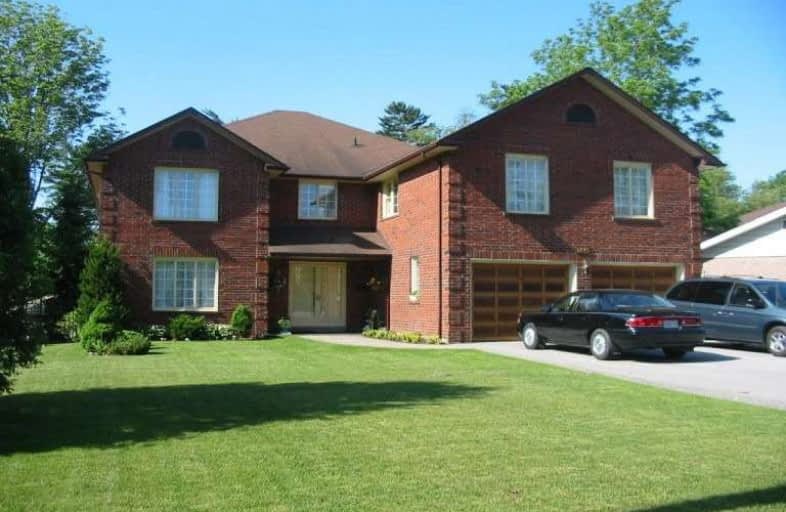
Highland Creek Public School
Elementary: Public
0.31 km
West Hill Public School
Elementary: Public
1.41 km
St Malachy Catholic School
Elementary: Catholic
1.41 km
Morrish Public School
Elementary: Public
1.30 km
Cardinal Leger Catholic School
Elementary: Catholic
1.28 km
Joseph Brant Senior Public School
Elementary: Public
1.67 km
Native Learning Centre East
Secondary: Public
4.28 km
Maplewood High School
Secondary: Public
3.02 km
West Hill Collegiate Institute
Secondary: Public
1.42 km
Sir Oliver Mowat Collegiate Institute
Secondary: Public
2.66 km
St John Paul II Catholic Secondary School
Secondary: Catholic
2.12 km
Sir Wilfrid Laurier Collegiate Institute
Secondary: Public
4.27 km
