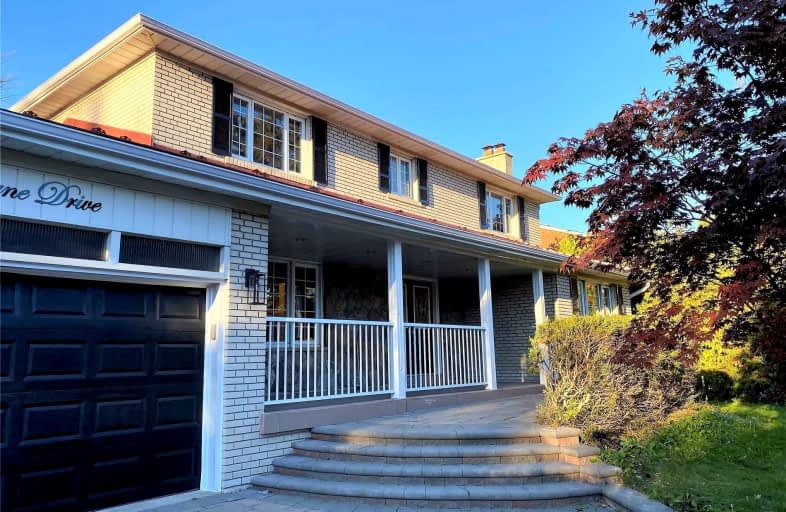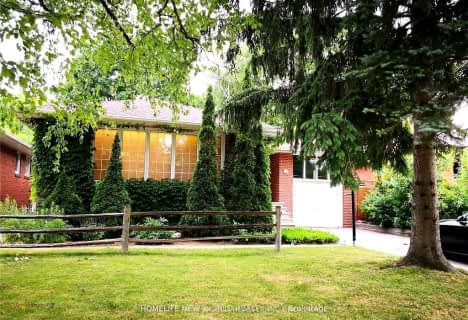
École élémentaire Étienne-Brûlé
Elementary: Public
1.00 km
Harrison Public School
Elementary: Public
1.23 km
Shaughnessy Public School
Elementary: Public
1.55 km
Denlow Public School
Elementary: Public
1.44 km
Windfields Junior High School
Elementary: Public
0.72 km
Dunlace Public School
Elementary: Public
0.78 km
North East Year Round Alternative Centre
Secondary: Public
2.86 km
Windfields Junior High School
Secondary: Public
0.73 km
École secondaire Étienne-Brûlé
Secondary: Public
1.00 km
George S Henry Academy
Secondary: Public
1.91 km
Georges Vanier Secondary School
Secondary: Public
2.89 km
York Mills Collegiate Institute
Secondary: Public
1.20 km












