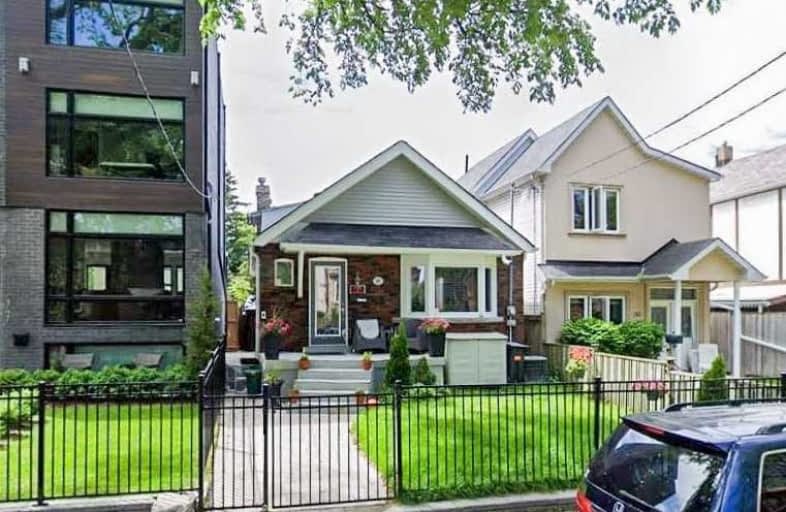
East Alternative School of Toronto
Elementary: Public
0.79 km
ÉÉC du Bon-Berger
Elementary: Catholic
0.75 km
Holy Name Catholic School
Elementary: Catholic
0.53 km
Blake Street Junior Public School
Elementary: Public
0.79 km
Earl Grey Senior Public School
Elementary: Public
0.21 km
Wilkinson Junior Public School
Elementary: Public
0.44 km
First Nations School of Toronto
Secondary: Public
0.29 km
School of Life Experience
Secondary: Public
0.83 km
Subway Academy I
Secondary: Public
0.32 km
Greenwood Secondary School
Secondary: Public
0.83 km
Danforth Collegiate Institute and Technical School
Secondary: Public
0.69 km
Riverdale Collegiate Institute
Secondary: Public
1.08 km
$
$1,375,000
- 2 bath
- 3 bed
237 Sammon Avenue, Toronto, Ontario • M4J 1Z4 • Danforth Village-East York
$
$1,169,900
- 2 bath
- 3 bed
275 Mortimer Avenue, Toronto, Ontario • M4J 2C6 • Danforth Village-East York











