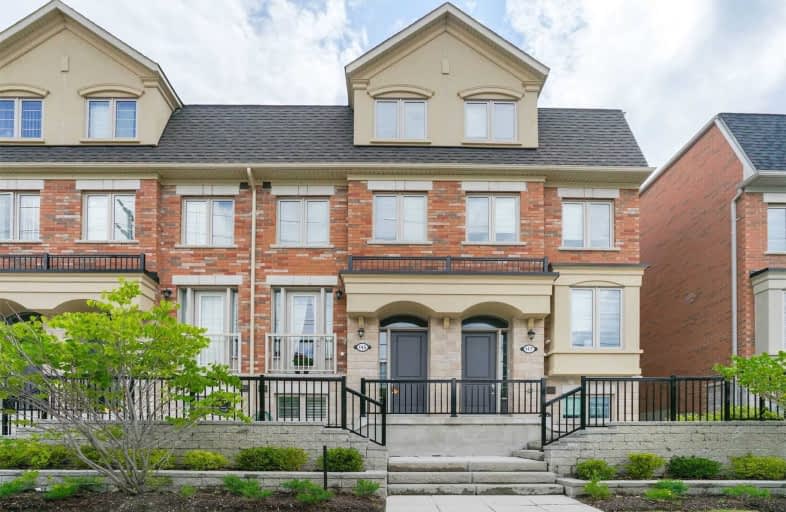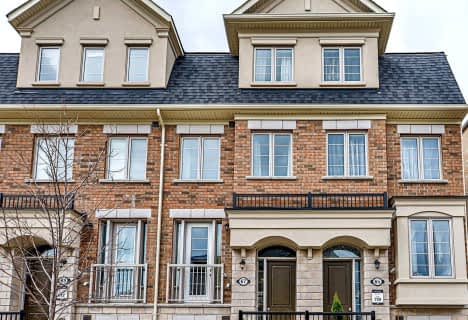
Sunnylea Junior School
Elementary: PublicHoly Angels Catholic School
Elementary: CatholicÉÉC Sainte-Marguerite-d'Youville
Elementary: CatholicIslington Junior Middle School
Elementary: PublicNorseman Junior Middle School
Elementary: PublicOur Lady of Sorrows Catholic School
Elementary: CatholicEtobicoke Year Round Alternative Centre
Secondary: PublicLakeshore Collegiate Institute
Secondary: PublicEtobicoke School of the Arts
Secondary: PublicEtobicoke Collegiate Institute
Secondary: PublicFather John Redmond Catholic Secondary School
Secondary: CatholicBishop Allen Academy Catholic Secondary School
Secondary: Catholic- 3 bath
- 3 bed
- 1400 sqft
03-9 Mabelle Avenue, Toronto, Ontario • M9A 0E1 • Islington-City Centre West
- 3 bath
- 3 bed
- 1600 sqft
1024B Islington Avenue, Toronto, Ontario • M8Z 6A4 • Islington-City Centre West
- 2 bath
- 3 bed
- 1200 sqft
05-15 Brin Drive, Toronto, Ontario • M8X 0B4 • Edenbridge-Humber Valley
- 3 bath
- 3 bed
- 1600 sqft
67 Edward Horton Crescent, Toronto, Ontario • M8Z 0E7 • Islington-City Centre West
- 3 bath
- 3 bed
- 2000 sqft
129-2289 Lake Shore Boulevard West, Toronto, Ontario • M8V 3Y2 • Mimico
- 3 bath
- 3 bed
- 1200 sqft
106-1195 Queensway Avenue, Toronto, Ontario • M8Z 1R6 • Islington-City Centre West









