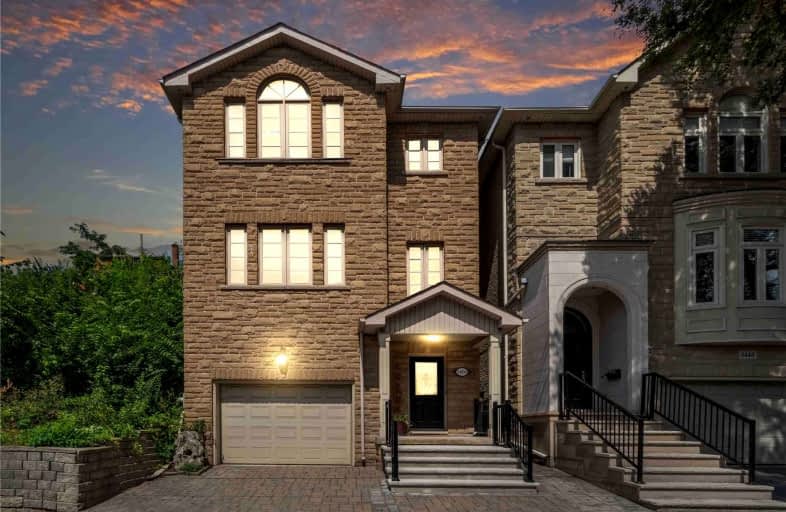
St Mary of the Angels Catholic School
Elementary: Catholic
0.25 km
St Sebastian Catholic School
Elementary: Catholic
1.13 km
Stella Maris Catholic School
Elementary: Catholic
0.79 km
Dovercourt Public School
Elementary: Public
0.85 km
St Clare Catholic School
Elementary: Catholic
0.75 km
Regal Road Junior Public School
Elementary: Public
0.28 km
Caring and Safe Schools LC4
Secondary: Public
1.66 km
ALPHA II Alternative School
Secondary: Public
1.64 km
Oakwood Collegiate Institute
Secondary: Public
0.85 km
Bloor Collegiate Institute
Secondary: Public
1.60 km
St Mary Catholic Academy Secondary School
Secondary: Catholic
1.90 km
Bishop Marrocco/Thomas Merton Catholic Secondary School
Secondary: Catholic
1.94 km
$
$1,298,300
- 4 bath
- 3 bed
90A Bicknell Avenue, Toronto, Ontario • M6M 4G7 • Keelesdale-Eglinton West
$
$1,498,000
- 2 bath
- 3 bed
- 1500 sqft
847 Gladstone Avenue, Toronto, Ontario • M6H 3J7 • Dovercourt-Wallace Emerson-Junction














