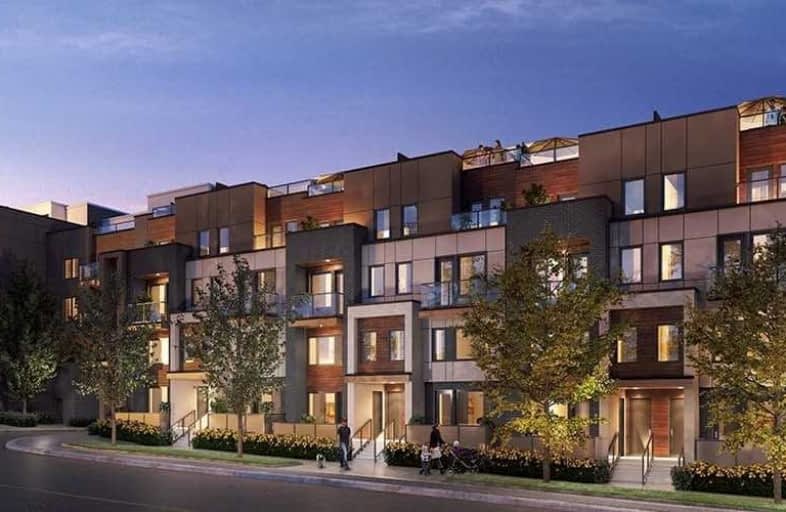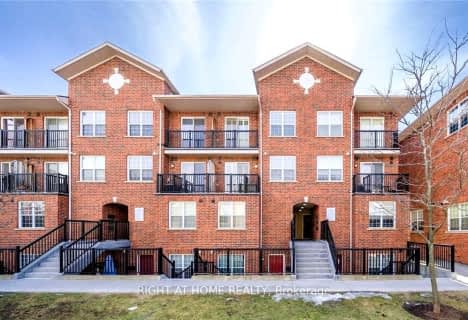Very Walkable
- Most errands can be accomplished on foot.
Good Transit
- Some errands can be accomplished by public transportation.
Bikeable
- Some errands can be accomplished on bike.

Victoria Park Elementary School
Elementary: PublicO'Connor Public School
Elementary: PublicSelwyn Elementary School
Elementary: PublicGordon A Brown Middle School
Elementary: PublicClairlea Public School
Elementary: PublicGeorge Webster Elementary School
Elementary: PublicEast York Alternative Secondary School
Secondary: PublicEast York Collegiate Institute
Secondary: PublicMalvern Collegiate Institute
Secondary: PublicWexford Collegiate School for the Arts
Secondary: PublicSATEC @ W A Porter Collegiate Institute
Secondary: PublicMarc Garneau Collegiate Institute
Secondary: Public-
Taylor Creek Park
200 Dawes Rd (at Crescent Town Rd.), Toronto ON M4C 5M8 1.87km -
Flemingdon park
Don Mills & Overlea 2.17km -
Sunnybrook Park
Toronto ON 4.06km
-
TD Bank Financial Group
673 Warden Ave, Toronto ON M1L 3Z5 2.45km -
TD Bank Financial Group
2020 Eglinton Ave E, Scarborough ON M1L 2M6 2.59km -
TD Bank Financial Group
3060 Danforth Ave (at Victoria Pk. Ave.), East York ON M4C 1N2 2.81km
- 3 bath
- 2 bed
- 1000 sqft
25-1455 O'connor Drive, Toronto, Ontario • M4B 2V5 • O'Connor-Parkview
- 2 bath
- 2 bed
- 1200 sqft
104-15 Strangford Lane, Toronto, Ontario • M1L 0E5 • Clairlea-Birchmount
- 2 bath
- 2 bed
- 1200 sqft
105-35 Strangford Lane, Toronto, Ontario • M1L 0E5 • Clairlea-Birchmount
- 2 bath
- 3 bed
- 1000 sqft
33-651A Warden Avenue, Toronto, Ontario • M1L 0E7 • Clairlea-Birchmount
- 2 bath
- 3 bed
- 1200 sqft
207-65 Cranborne Avenue, Toronto, Ontario • M4A 2Y5 • Victoria Village
- 2 bath
- 2 bed
- 800 sqft
312-15 Strangford Lane, Toronto, Ontario • M1L 0E5 • Clairlea-Birchmount
- 1 bath
- 3 bed
- 1000 sqft
27-649E Warden Avenue, Toronto, Ontario • M1L 0E7 • Clairlea-Birchmount
- 1 bath
- 3 bed
- 1000 sqft
11-667D Warden Avenue, Toronto, Ontario • M1L 0G3 • Clairlea-Birchmount
- 2 bath
- 2 bed
- 800 sqft
204-1785 Eglinton Avenue East, Toronto, Ontario • M4A 2Y6 • Victoria Village
- 2 bath
- 3 bed
- 1000 sqft
23-669D Warden Avenue, Toronto, Ontario • M1L 3Z5 • Clairlea-Birchmount
- 2 bath
- 3 bed
- 1000 sqft
229-1837 Eglinton Avenue East, Toronto, Ontario • M4A 2Y4 • Victoria Village
- 3 bath
- 2 bed
- 1000 sqft
303-45 Strangford Lane, Toronto, Ontario • M1L 0E5 • Clairlea-Birchmount














