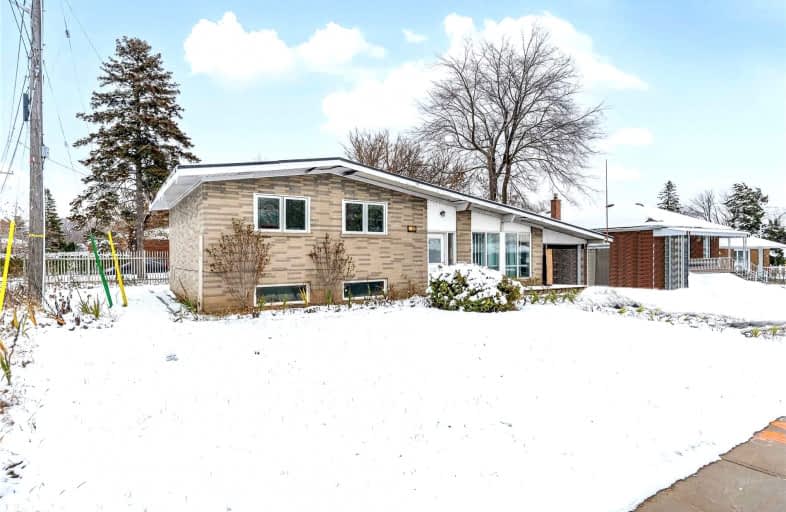
ÉÉC Georges-Étienne-Cartier
Elementary: Catholic
0.74 km
Roden Public School
Elementary: Public
1.00 km
École élémentaire La Mosaïque
Elementary: Public
0.60 km
Earl Beatty Junior and Senior Public School
Elementary: Public
0.54 km
Earl Haig Public School
Elementary: Public
0.41 km
R H McGregor Elementary School
Elementary: Public
0.82 km
School of Life Experience
Secondary: Public
0.42 km
Subway Academy I
Secondary: Public
0.94 km
Greenwood Secondary School
Secondary: Public
0.42 km
St Patrick Catholic Secondary School
Secondary: Catholic
0.49 km
Monarch Park Collegiate Institute
Secondary: Public
0.45 km
Danforth Collegiate Institute and Technical School
Secondary: Public
0.65 km







