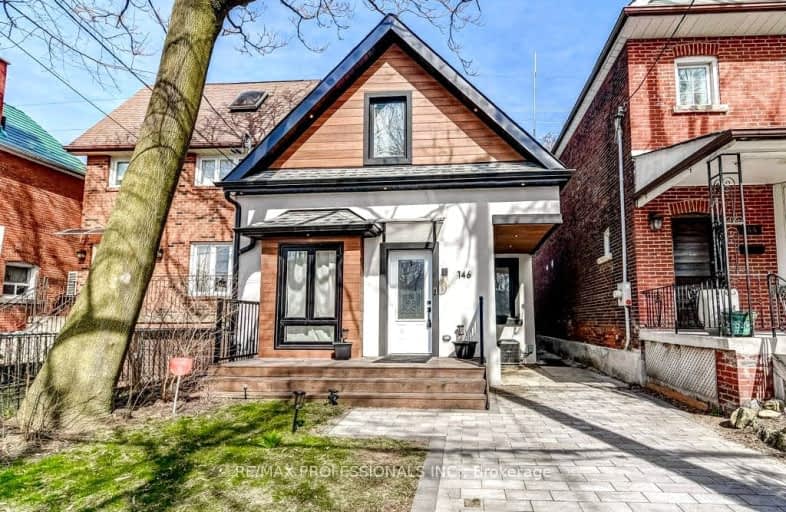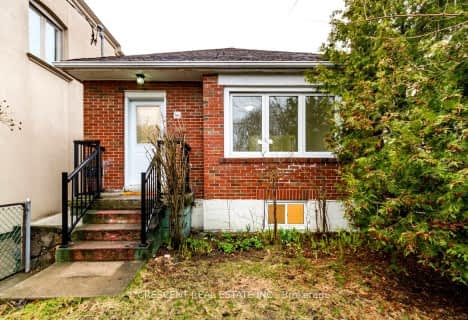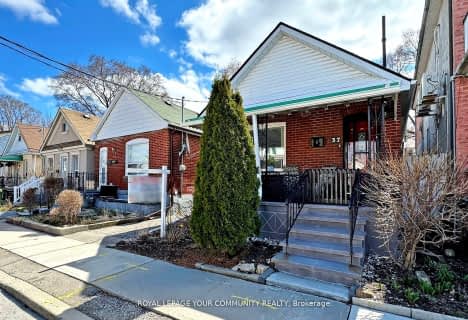Very Walkable
- Most errands can be accomplished on foot.
Good Transit
- Some errands can be accomplished by public transportation.
Bikeable
- Some errands can be accomplished on bike.

Lambton Park Community School
Elementary: PublicSt James Catholic School
Elementary: CatholicWarren Park Junior Public School
Elementary: PublicGeorge Syme Community School
Elementary: PublicLambton Kingsway Junior Middle School
Elementary: PublicHumbercrest Public School
Elementary: PublicFrank Oke Secondary School
Secondary: PublicYork Humber High School
Secondary: PublicUrsula Franklin Academy
Secondary: PublicRunnymede Collegiate Institute
Secondary: PublicBlessed Archbishop Romero Catholic Secondary School
Secondary: CatholicEtobicoke Collegiate Institute
Secondary: Public-
Park Lawn Park
Pk Lawn Rd, Etobicoke ON M8Y 4B6 3.22km -
Rennie Park
1 Rennie Ter, Toronto ON M6S 4Z9 3.28km -
High Park
1873 Bloor St W (at Parkside Dr), Toronto ON M6R 2Z3 3.39km
-
TD Bank Financial Group
1048 Islington Ave, Etobicoke ON M8Z 6A4 4.01km -
TD Bank Financial Group
1347 St Clair Ave W, Toronto ON M6E 1C3 4.32km -
RBC Royal Bank
1000 the Queensway, Etobicoke ON M8Z 1P7 4.42km
- 2 bath
- 3 bed
- 1100 sqft
133 Corbett Avenue, Toronto, Ontario • M6N 1V3 • Rockcliffe-Smythe
- 2 bath
- 3 bed
- 1100 sqft
125 Foxwell Street, Toronto, Ontario • M6N 1Y9 • Rockcliffe-Smythe














