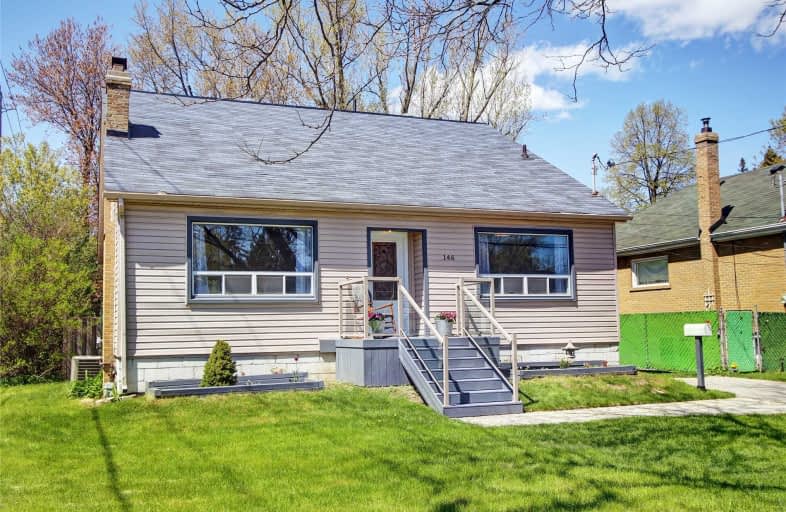
ÉIC Père-Philippe-Lamarche
Elementary: Catholic
1.16 km
Anson Park Public School
Elementary: Public
0.70 km
H A Halbert Junior Public School
Elementary: Public
0.34 km
Bliss Carman Senior Public School
Elementary: Public
0.75 km
Fairmount Public School
Elementary: Public
1.18 km
St Agatha Catholic School
Elementary: Catholic
0.79 km
Caring and Safe Schools LC3
Secondary: Public
1.77 km
ÉSC Père-Philippe-Lamarche
Secondary: Catholic
1.16 km
South East Year Round Alternative Centre
Secondary: Public
1.73 km
Scarborough Centre for Alternative Studi
Secondary: Public
1.82 km
Blessed Cardinal Newman Catholic School
Secondary: Catholic
1.72 km
R H King Academy
Secondary: Public
0.86 km
$
$949,000
- 3 bath
- 3 bed
43 North Bonnington Avenue, Toronto, Ontario • M1K 1X3 • Clairlea-Birchmount









