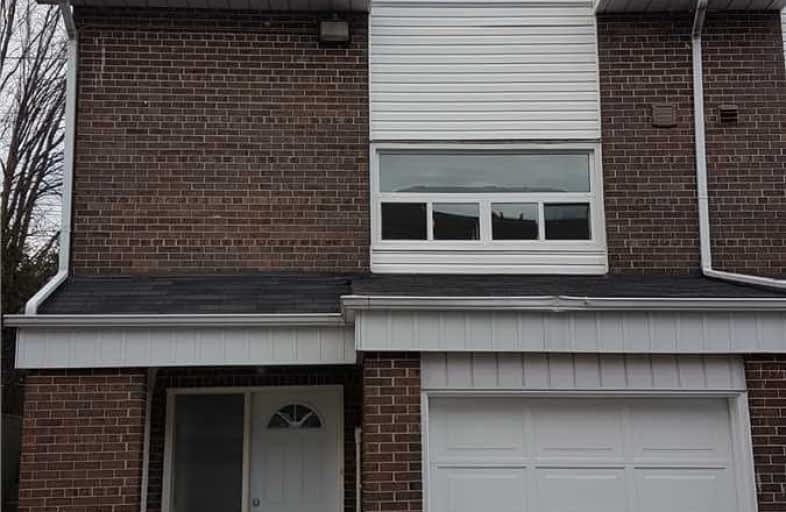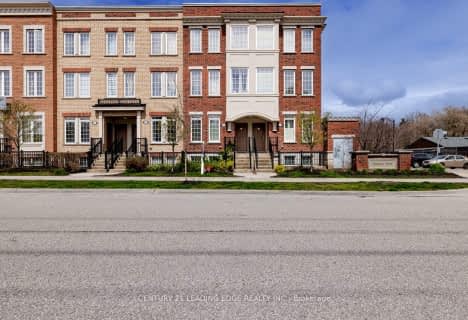
St Florence Catholic School
Elementary: Catholic
1.44 km
St Edmund Campion Catholic School
Elementary: Catholic
0.71 km
Lucy Maud Montgomery Public School
Elementary: Public
1.25 km
Highcastle Public School
Elementary: Public
0.43 km
Henry Hudson Senior Public School
Elementary: Public
1.06 km
Military Trail Public School
Elementary: Public
0.91 km
Maplewood High School
Secondary: Public
3.15 km
St Mother Teresa Catholic Academy Secondary School
Secondary: Catholic
2.67 km
West Hill Collegiate Institute
Secondary: Public
1.75 km
Woburn Collegiate Institute
Secondary: Public
1.88 km
Lester B Pearson Collegiate Institute
Secondary: Public
2.46 km
St John Paul II Catholic Secondary School
Secondary: Catholic
0.84 km
$
$499,900
- 3 bath
- 3 bed
- 1600 sqft
207-4064 Lawrence Avenue East, Toronto, Ontario • M1E 4V6 • West Hill
$
$599,999
- 3 bath
- 3 bed
- 1800 sqft
11-725 Military Trail West, Toronto, Ontario • M1E 4P6 • Morningside







