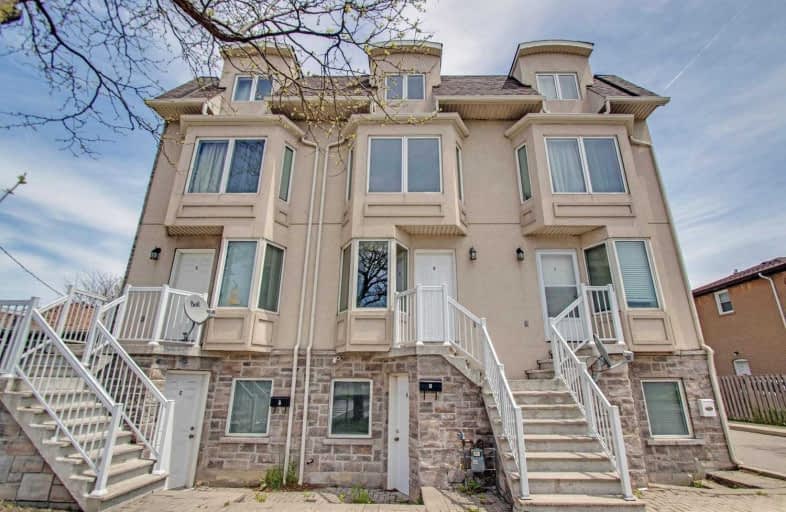
Manhattan Park Junior Public School
Elementary: Public
0.66 km
Dorset Park Public School
Elementary: Public
0.90 km
Buchanan Public School
Elementary: Public
1.08 km
General Crerar Public School
Elementary: Public
1.30 km
St Lawrence Catholic School
Elementary: Catholic
0.98 km
Ellesmere-Statton Public School
Elementary: Public
0.87 km
Caring and Safe Schools LC2
Secondary: Public
2.49 km
Parkview Alternative School
Secondary: Public
2.41 km
Bendale Business & Technical Institute
Secondary: Public
1.86 km
Winston Churchill Collegiate Institute
Secondary: Public
1.16 km
David and Mary Thomson Collegiate Institute
Secondary: Public
2.28 km
Wexford Collegiate School for the Arts
Secondary: Public
1.86 km


