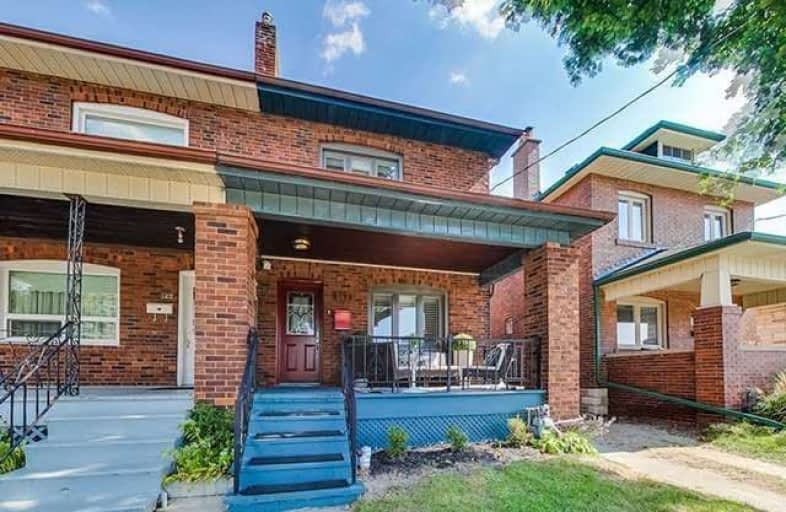
King George Junior Public School
Elementary: PublicSt James Catholic School
Elementary: CatholicRockcliffe Middle School
Elementary: PublicGeorge Syme Community School
Elementary: PublicJames Culnan Catholic School
Elementary: CatholicHumbercrest Public School
Elementary: PublicFrank Oke Secondary School
Secondary: PublicThe Student School
Secondary: PublicUrsula Franklin Academy
Secondary: PublicRunnymede Collegiate Institute
Secondary: PublicBlessed Archbishop Romero Catholic Secondary School
Secondary: CatholicWestern Technical & Commercial School
Secondary: Public- 1 bath
- 2 bed
01-333 Silverthorn Avenue, Toronto, Ontario • M6N 3K5 • Keelesdale-Eglinton West
- 1 bath
- 3 bed
01-349 St Johns Road, Toronto, Ontario • M6S 2K5 • Runnymede-Bloor West Village
- 2 bath
- 3 bed
- 700 sqft
Upper-394 Caledonia Road, Toronto, Ontario • M6E 4T8 • Caledonia-Fairbank
- 2 bath
- 2 bed
- 700 sqft
02-2267 Dundas Street West, Toronto, Ontario • M6R 1X6 • Roncesvalles
- 1 bath
- 2 bed
- 700 sqft
03-379 Jane Street, Toronto, Ontario • M6S 3Z3 • Runnymede-Bloor West Village
- 2 bath
- 2 bed
Rear-564 Beresford Avenue, Toronto, Ontario • M6S 3C3 • Runnymede-Bloor West Village
- 2 bath
- 2 bed
- 700 sqft
Upper-9 Beechwood Avenue, Toronto, Ontario • M6N 4S9 • Rockcliffe-Smythe
- 2 bath
- 3 bed
- 700 sqft
19 Ivy Lea Crescent, Toronto, Ontario • M8Y 2B5 • Stonegate-Queensway














