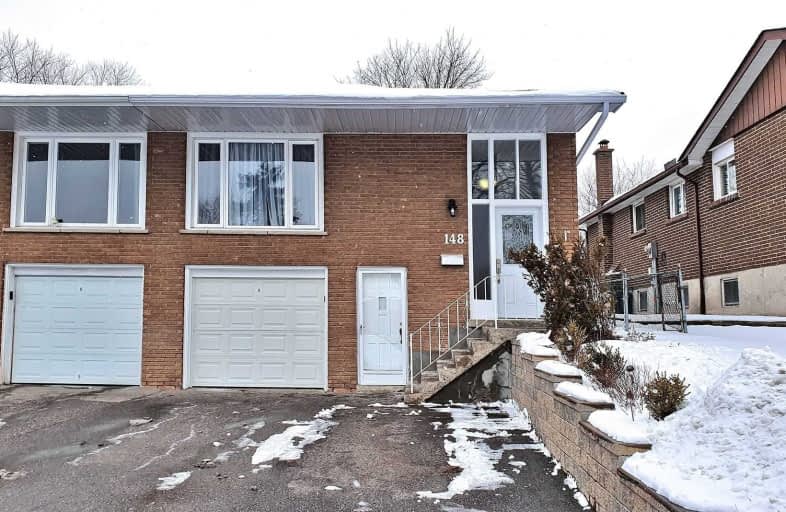
Don Valley Middle School
Elementary: Public
0.77 km
Our Lady of Guadalupe Catholic School
Elementary: Catholic
0.85 km
Zion Heights Middle School
Elementary: Public
1.02 km
St Matthias Catholic School
Elementary: Catholic
0.68 km
Cresthaven Public School
Elementary: Public
0.81 km
Crestview Public School
Elementary: Public
0.42 km
North East Year Round Alternative Centre
Secondary: Public
1.49 km
Msgr Fraser College (Northeast)
Secondary: Catholic
1.92 km
Pleasant View Junior High School
Secondary: Public
2.47 km
St. Joseph Morrow Park Catholic Secondary School
Secondary: Catholic
2.52 km
Georges Vanier Secondary School
Secondary: Public
1.31 km
A Y Jackson Secondary School
Secondary: Public
1.69 km




