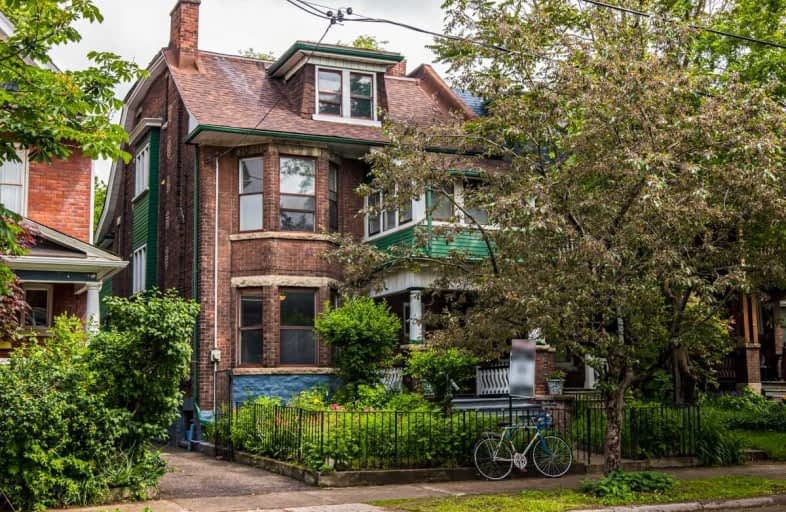
3D Walkthrough

Mountview Alternative School Junior
Elementary: Public
0.92 km
Garden Avenue Junior Public School
Elementary: Public
0.97 km
St Vincent de Paul Catholic School
Elementary: Catholic
0.72 km
Keele Street Public School
Elementary: Public
0.92 km
Howard Junior Public School
Elementary: Public
0.16 km
Fern Avenue Junior and Senior Public School
Elementary: Public
0.93 km
Caring and Safe Schools LC4
Secondary: Public
1.54 km
ÉSC Saint-Frère-André
Secondary: Catholic
1.12 km
École secondaire Toronto Ouest
Secondary: Public
1.10 km
Bloor Collegiate Institute
Secondary: Public
1.65 km
Bishop Marrocco/Thomas Merton Catholic Secondary School
Secondary: Catholic
0.62 km
Humberside Collegiate Institute
Secondary: Public
1.63 km

