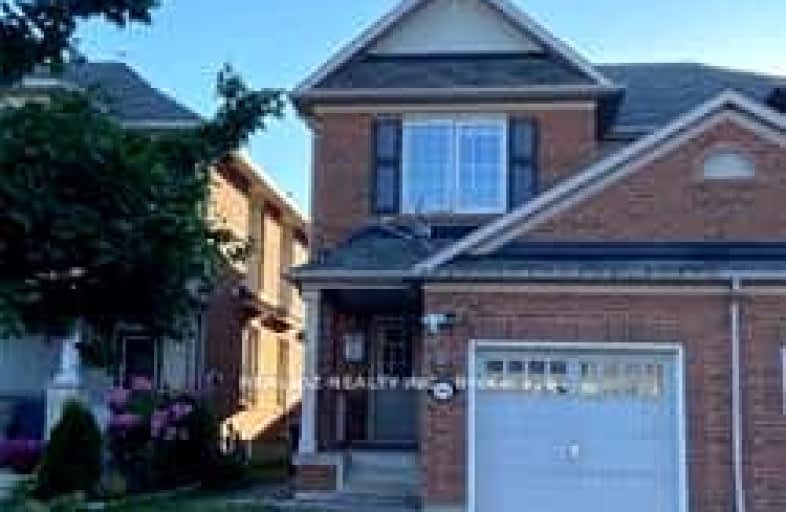Car-Dependent
- Almost all errands require a car.
4
/100
Good Transit
- Some errands can be accomplished by public transportation.
63
/100
Somewhat Bikeable
- Most errands require a car.
26
/100

St Gabriel Lalemant Catholic School
Elementary: Catholic
2.26 km
Blessed Pier Giorgio Frassati Catholic School
Elementary: Catholic
0.40 km
Tom Longboat Junior Public School
Elementary: Public
2.39 km
Thomas L Wells Public School
Elementary: Public
1.19 km
Cedarwood Public School
Elementary: Public
1.59 km
Brookside Public School
Elementary: Public
0.47 km
St Mother Teresa Catholic Academy Secondary School
Secondary: Catholic
3.10 km
Francis Libermann Catholic High School
Secondary: Catholic
4.03 km
Father Michael McGivney Catholic Academy High School
Secondary: Catholic
3.86 km
Albert Campbell Collegiate Institute
Secondary: Public
3.73 km
Lester B Pearson Collegiate Institute
Secondary: Public
3.25 km
Middlefield Collegiate Institute
Secondary: Public
3.02 km
-
Milne Dam Conservation Park
Hwy 407 (btwn McCowan & Markham Rd.), Markham ON L3P 1G6 4.59km -
White Heaven Park
105 Invergordon Ave, Toronto ON M1S 2Z1 5.08km -
Rouge National Urban Park
Zoo Rd, Toronto ON M1B 5W8 5.56km
-
RBC Royal Bank
6021 Steeles Ave E (at Markham Rd.), Scarborough ON M1V 5P7 1.34km -
TD Bank Financial Group
2098 Brimley Rd, Toronto ON M1S 5X1 5.42km -
BMO Bank of Montreal
5760 Hwy 7, Markham ON L3P 1B4 5.46km













