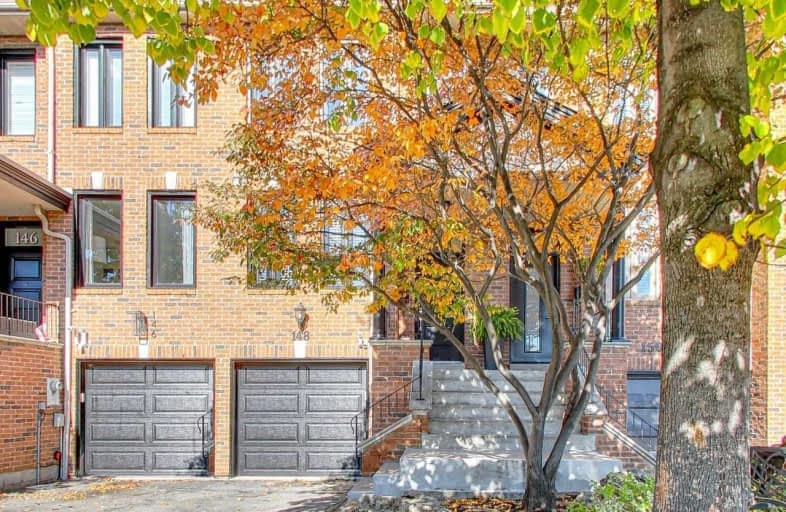
George R Gauld Junior School
Elementary: Public
0.48 km
Karen Kain School of the Arts
Elementary: Public
1.02 km
St Louis Catholic School
Elementary: Catholic
0.63 km
David Hornell Junior School
Elementary: Public
0.60 km
St Leo Catholic School
Elementary: Catholic
1.00 km
John English Junior Middle School
Elementary: Public
1.27 km
The Student School
Secondary: Public
4.04 km
Ursula Franklin Academy
Secondary: Public
4.06 km
Lakeshore Collegiate Institute
Secondary: Public
3.16 km
Etobicoke School of the Arts
Secondary: Public
1.15 km
Father John Redmond Catholic Secondary School
Secondary: Catholic
3.67 km
Bishop Allen Academy Catholic Secondary School
Secondary: Catholic
1.51 km
$
$1,149,000
- 3 bath
- 3 bed
- 1500 sqft
03-189 Norseman Street, Toronto, Ontario • M8Z 2R5 • Islington-City Centre West
$
$1,199,900
- 3 bath
- 3 bed
- 2000 sqft
23 Leaves Terrace, Toronto, Ontario • M8Y 4H4 • Stonegate-Queensway




