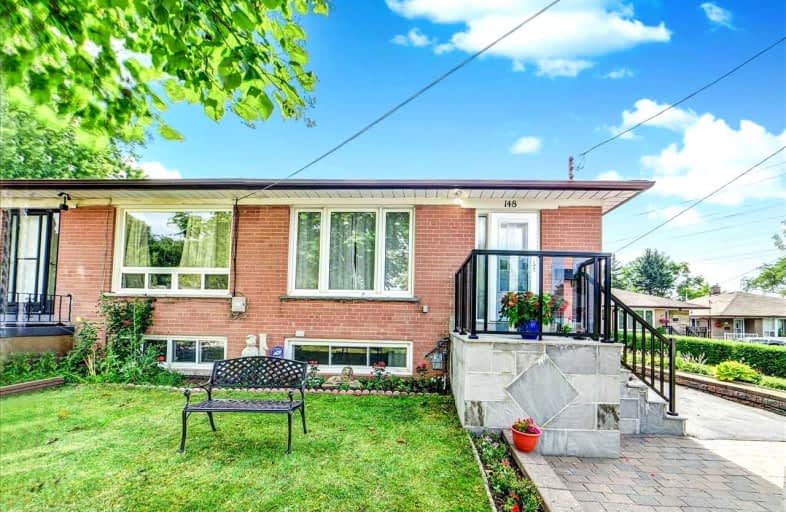
St Thomas More Catholic School
Elementary: Catholic
1.18 km
Woburn Junior Public School
Elementary: Public
1.25 km
Bellmere Junior Public School
Elementary: Public
0.54 km
St Richard Catholic School
Elementary: Catholic
0.74 km
Churchill Heights Public School
Elementary: Public
0.69 km
Tredway Woodsworth Public School
Elementary: Public
0.55 km
ÉSC Père-Philippe-Lamarche
Secondary: Catholic
3.35 km
Alternative Scarborough Education 1
Secondary: Public
1.97 km
David and Mary Thomson Collegiate Institute
Secondary: Public
2.87 km
Woburn Collegiate Institute
Secondary: Public
1.09 km
Cedarbrae Collegiate Institute
Secondary: Public
1.41 km
Lester B Pearson Collegiate Institute
Secondary: Public
3.91 km














