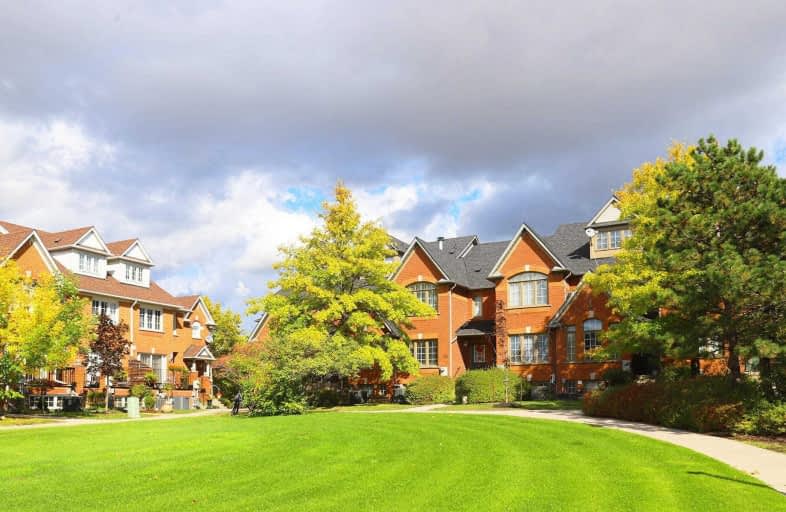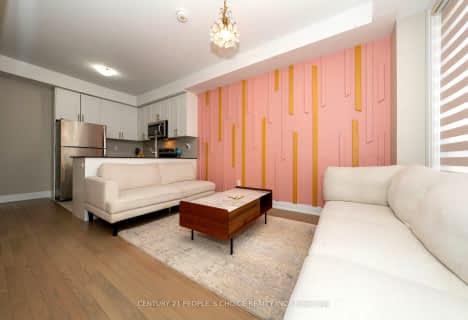Car-Dependent
- Almost all errands require a car.
Good Transit
- Some errands can be accomplished by public transportation.
Somewhat Bikeable
- Most errands require a car.

ÉÉC Saint-Noël-Chabanel-Toronto
Elementary: CatholicMaple Leaf Public School
Elementary: PublicPierre Laporte Middle School
Elementary: PublicSt Francis Xavier Catholic School
Elementary: CatholicSt Raphael Catholic School
Elementary: CatholicSt Fidelis Catholic School
Elementary: CatholicYorkdale Secondary School
Secondary: PublicDownsview Secondary School
Secondary: PublicMadonna Catholic Secondary School
Secondary: CatholicWeston Collegiate Institute
Secondary: PublicChaminade College School
Secondary: CatholicDante Alighieri Academy
Secondary: Catholic-
Riverlea Park
919 Scarlett Rd, Toronto ON M9P 2V3 3.84km -
Earl Bales Park
4300 Bathurst St (Sheppard St), Toronto ON M3H 6A4 5.34km -
Woburn Avenue Playground
75 Woburn Ave (Duplex Avenue), Ontario 6.42km
-
CIBC
1098 Wilson Ave (at Keele St.), Toronto ON M3M 1G7 0.73km -
CIBC
1400 Lawrence Ave W (at Keele St.), Toronto ON M6L 1A7 1.39km -
TD Bank Financial Group
3140 Dufferin St (at Apex Rd.), Toronto ON M6A 2T1 2.38km
- 3 bath
- 2 bed
- 1000 sqft
211-155 Downsview Park, Toronto, Ontario • M3K 0E3 • Downsview-Roding-CFB
- — bath
- — bed
- — sqft
70-721 Lawrence Avenue West, Toronto, Ontario • M6A 0C6 • Yorkdale-Glen Park
- 2 bath
- 3 bed
- 1600 sqft
13-15 San Robertoway, Toronto, Ontario • M3L 2J4 • Glenfield-Jane Heights
- 3 bath
- 3 bed
- 1000 sqft
217-155 Downsview Park Boulevard, Toronto, Ontario • M3K 0E3 • Downsview-Roding-CFB
- 2 bath
- 2 bed
- 700 sqft
21-715 Lawrence Avenue West, Toronto, Ontario • M6A 1B4 • Yorkdale-Glen Park
- 3 bath
- 3 bed
- 1000 sqft
116-155 Downsview Park Boulevard, Toronto, Ontario • M3K 0E3 • Downsview-Roding-CFB
- 2 bath
- 3 bed
- 1200 sqft
06-39 John Perkins Bull Drive West, Toronto, Ontario • M3K 0C3 • Downsview-Roding-CFB
- 1 bath
- 2 bed
- 700 sqft
207-1100 Briar Hill Avenue, Toronto, Ontario • M6B 0A9 • Briar Hill-Belgravia
- 3 bath
- 3 bed
- 1000 sqft
2053-75 George Appleton Way, Toronto, Ontario • M3M 0A2 • Downsview-Roding-CFB
- 2 bath
- 2 bed
- 900 sqft
1023-65 George Appleton Way, Toronto, Ontario • M3M 0A2 • Downsview-Roding-CFB
- 3 bath
- 3 bed
- 1200 sqft
67-760 Lawrence Avenue West, Toronto, Ontario • M6A 3E7 • Yorkdale-Glen Park
- 3 bath
- 3 bed
- 1000 sqft
23-35 San Robertoway, Toronto, Ontario • M3L 2J4 • Downsview-Roding-CFB














