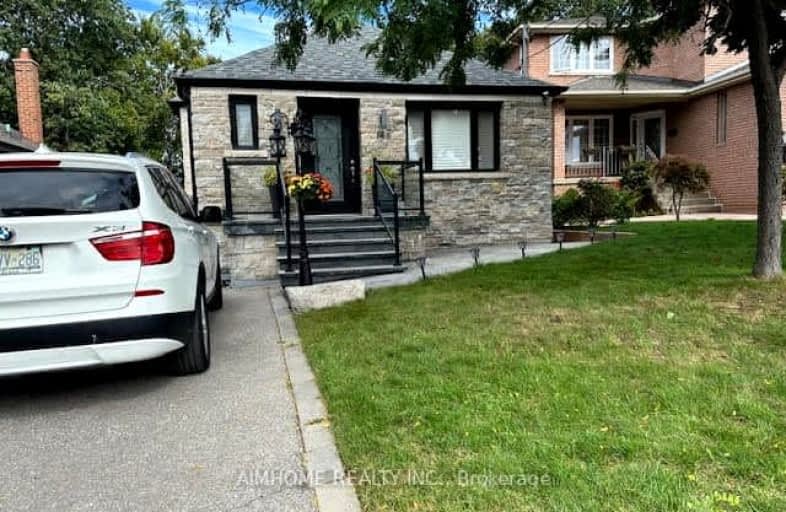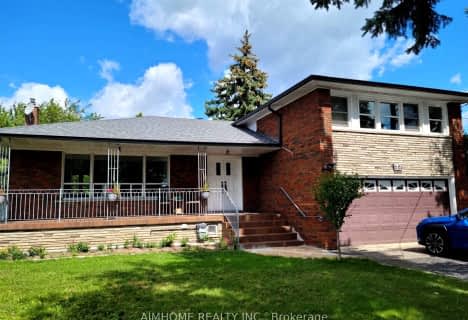Somewhat Walkable
- Some errands can be accomplished on foot.
Good Transit
- Some errands can be accomplished by public transportation.
Somewhat Bikeable
- Most errands require a car.

Keelesdale Junior Public School
Elementary: PublicGeorge Anderson Public School
Elementary: PublicJoyce Public School
Elementary: PublicSilverthorn Community School
Elementary: PublicCharles E Webster Public School
Elementary: PublicImmaculate Conception Catholic School
Elementary: CatholicYorkdale Secondary School
Secondary: PublicGeorge Harvey Collegiate Institute
Secondary: PublicBlessed Archbishop Romero Catholic Secondary School
Secondary: CatholicYork Memorial Collegiate Institute
Secondary: PublicChaminade College School
Secondary: CatholicDante Alighieri Academy
Secondary: Catholic-
The Cedarvale Walk
Toronto ON 3km -
Earlscourt Park
1200 Lansdowne Ave, Toronto ON M6H 3Z8 3.03km -
Smythe Park
61 Black Creek Blvd, Toronto ON M6N 4K7 3.04km
-
CIBC
2400 Eglinton Ave W (at West Side Mall), Toronto ON M6M 1S6 0.62km -
TD Bank Financial Group
2623 Eglinton Ave W, Toronto ON M6M 1T6 0.84km -
CIBC
1400 Lawrence Ave W (at Keele St.), Toronto ON M6L 1A7 1.47km
- 1 bath
- 2 bed
Bsmt-428 Westmoreland Avenue, Toronto, Ontario • M6H 3A7 • Dovercourt-Wallace Emerson-Junction









