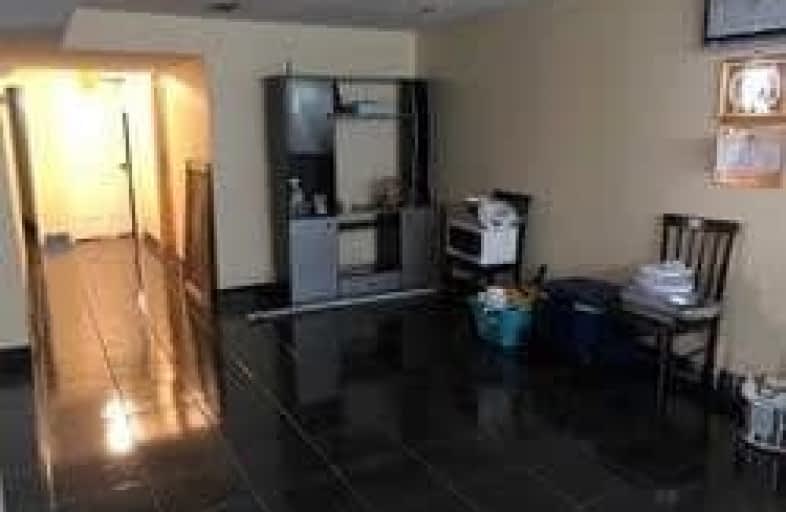
Stanley Public School
Elementary: Public
1.69 km
St John Vianney Catholic School
Elementary: Catholic
1.53 km
Firgrove Public School
Elementary: Public
1.57 km
Daystrom Public School
Elementary: Public
0.77 km
Gulfstream Public School
Elementary: Public
0.81 km
St Jude Catholic School
Elementary: Catholic
0.62 km
Emery EdVance Secondary School
Secondary: Public
0.33 km
Msgr Fraser College (Norfinch Campus)
Secondary: Catholic
1.55 km
Thistletown Collegiate Institute
Secondary: Public
2.81 km
Emery Collegiate Institute
Secondary: Public
0.33 km
Westview Centennial Secondary School
Secondary: Public
1.26 km
St. Basil-the-Great College School
Secondary: Catholic
2.08 km


