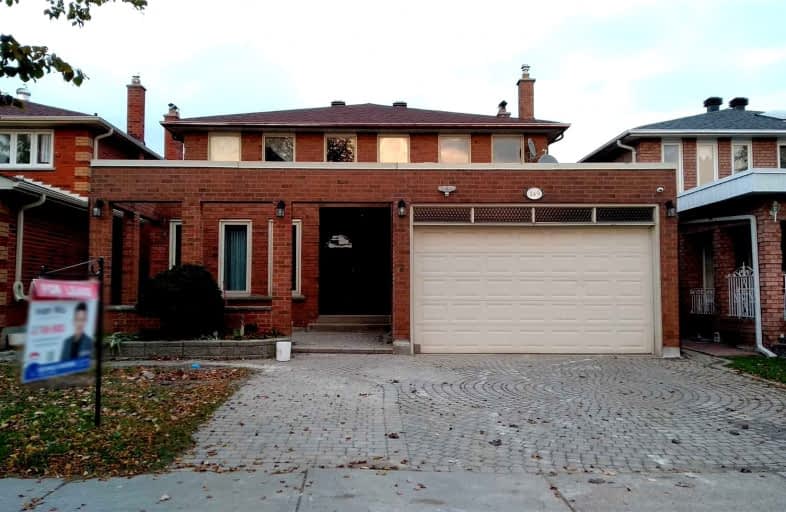
St Sylvester Catholic School
Elementary: Catholic
1.38 km
St Mother Teresa Catholic Elementary School
Elementary: Catholic
1.30 km
Silver Springs Public School
Elementary: Public
1.51 km
Highgate Public School
Elementary: Public
1.24 km
Terry Fox Public School
Elementary: Public
1.02 km
Kennedy Public School
Elementary: Public
0.20 km
Msgr Fraser College (Midland North)
Secondary: Catholic
1.30 km
Msgr Fraser-Midland
Secondary: Catholic
2.50 km
L'Amoreaux Collegiate Institute
Secondary: Public
1.90 km
Milliken Mills High School
Secondary: Public
2.23 km
Dr Norman Bethune Collegiate Institute
Secondary: Public
1.22 km
Mary Ward Catholic Secondary School
Secondary: Catholic
0.55 km
$
$4,000
- 3 bath
- 4 bed
- 3000 sqft
49 Highglen Avenue East, Markham, Ontario • L3R 8P9 • Milliken Mills East
$
$4,000
- 3 bath
- 6 bed
Upper-2668 Midland Avenue, Toronto, Ontario • M1S 1R7 • Agincourt South-Malvern West





