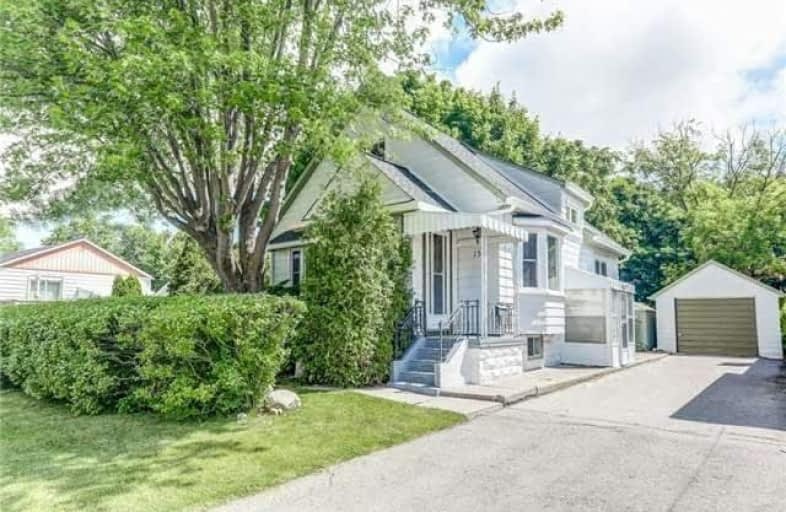
Chine Drive Public School
Elementary: Public
1.31 km
Norman Cook Junior Public School
Elementary: Public
1.07 km
Robert Service Senior Public School
Elementary: Public
0.97 km
St Theresa Shrine Catholic School
Elementary: Catholic
0.70 km
Anson Park Public School
Elementary: Public
0.59 km
John A Leslie Public School
Elementary: Public
0.88 km
Caring and Safe Schools LC3
Secondary: Public
1.17 km
ÉSC Père-Philippe-Lamarche
Secondary: Catholic
2.00 km
South East Year Round Alternative Centre
Secondary: Public
1.15 km
Scarborough Centre for Alternative Studi
Secondary: Public
1.19 km
Blessed Cardinal Newman Catholic School
Secondary: Catholic
0.86 km
R H King Academy
Secondary: Public
0.61 km



