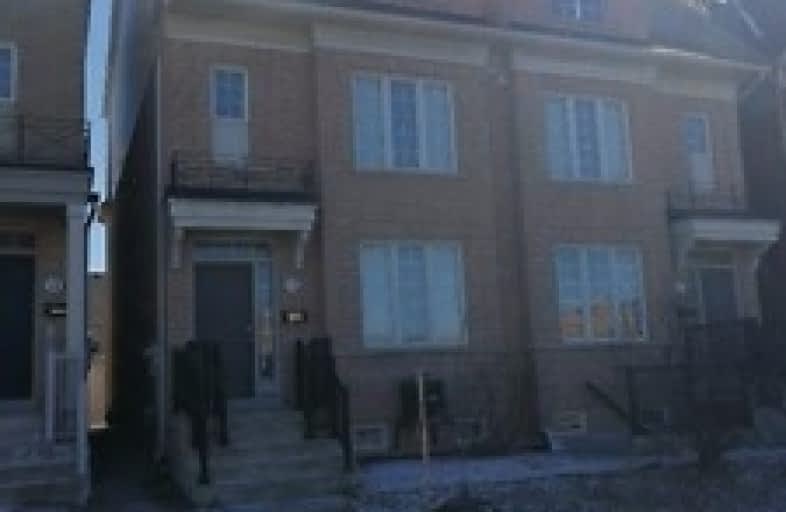
Stilecroft Public School
Elementary: Public
1.86 km
Lamberton Public School
Elementary: Public
1.63 km
Elia Middle School
Elementary: Public
1.54 km
Topcliff Public School
Elementary: Public
1.77 km
Derrydown Public School
Elementary: Public
1.01 km
St Wilfrid Catholic School
Elementary: Catholic
0.97 km
Msgr Fraser College (Norfinch Campus)
Secondary: Catholic
2.73 km
C W Jefferys Collegiate Institute
Secondary: Public
1.14 km
James Cardinal McGuigan Catholic High School
Secondary: Catholic
0.56 km
Westview Centennial Secondary School
Secondary: Public
2.86 km
Vaughan Secondary School
Secondary: Public
3.97 km
William Lyon Mackenzie Collegiate Institute
Secondary: Public
3.18 km


