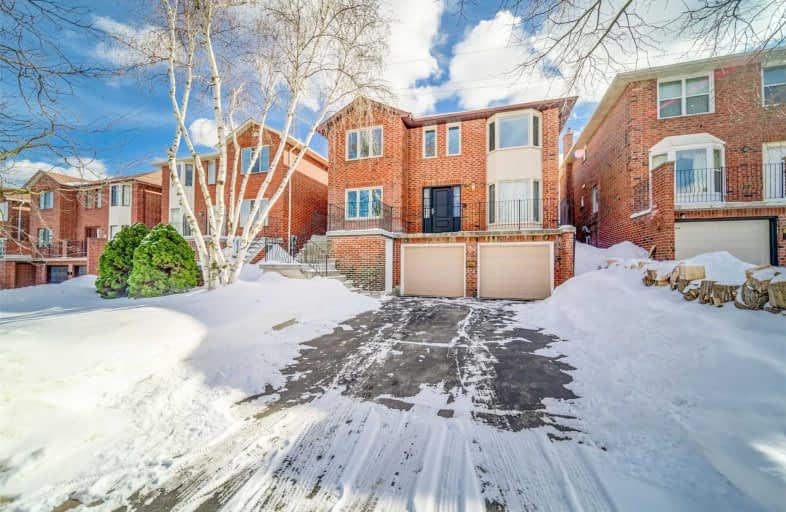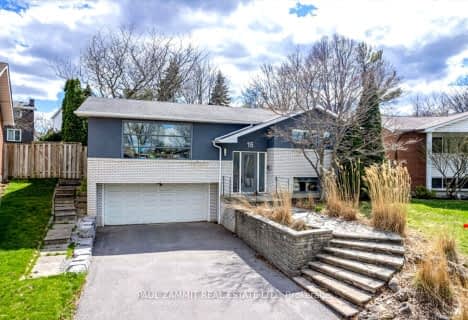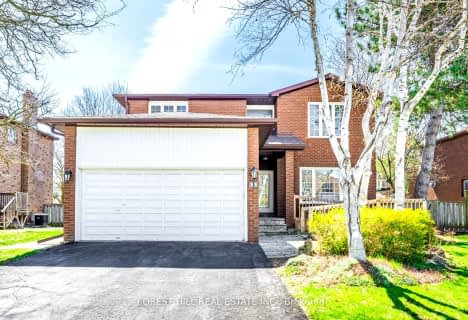
Don Valley Middle School
Elementary: Public
0.90 km
Our Lady of Guadalupe Catholic School
Elementary: Catholic
0.88 km
Cresthaven Public School
Elementary: Public
0.38 km
Hillmount Public School
Elementary: Public
0.70 km
Crestview Public School
Elementary: Public
0.96 km
Cliffwood Public School
Elementary: Public
1.03 km
North East Year Round Alternative Centre
Secondary: Public
1.79 km
Msgr Fraser College (Northeast)
Secondary: Catholic
1.18 km
Pleasant View Junior High School
Secondary: Public
2.28 km
St. Joseph Morrow Park Catholic Secondary School
Secondary: Catholic
2.86 km
Georges Vanier Secondary School
Secondary: Public
1.64 km
A Y Jackson Secondary School
Secondary: Public
1.10 km
$
$1,988,000
- 4 bath
- 4 bed
- 2000 sqft
56 Dawn Hill Trail, Markham, Ontario • L3T 3B2 • Bayview Fairway-Bayview Country Club Estates
$
$1,890,000
- 4 bath
- 4 bed
- 2000 sqft
45 Kentland Crescent, Toronto, Ontario • M2M 2X7 • Bayview Woods-Steeles














