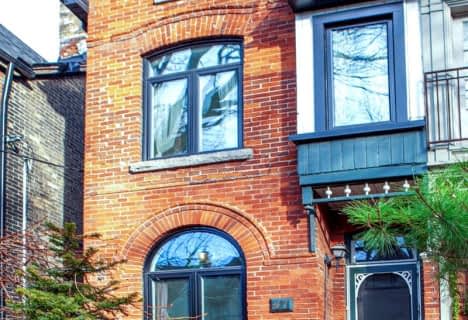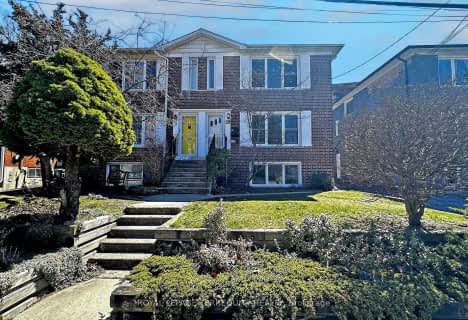
Equinox Holistic Alternative School
Elementary: Public
0.79 km
St Joseph Catholic School
Elementary: Catholic
1.00 km
ÉÉC Georges-Étienne-Cartier
Elementary: Catholic
1.28 km
Roden Public School
Elementary: Public
0.88 km
Duke of Connaught Junior and Senior Public School
Elementary: Public
0.27 km
Bowmore Road Junior and Senior Public School
Elementary: Public
1.20 km
School of Life Experience
Secondary: Public
1.84 km
Subway Academy I
Secondary: Public
1.99 km
Greenwood Secondary School
Secondary: Public
1.84 km
St Patrick Catholic Secondary School
Secondary: Catholic
1.52 km
Monarch Park Collegiate Institute
Secondary: Public
1.45 km
Riverdale Collegiate Institute
Secondary: Public
1.32 km
$
$1,699,000
- 3 bath
- 4 bed
- 2000 sqft
29 Love Crescent, Toronto, Ontario • M4E 1V6 • East End-Danforth
$
$1,058,800
- 3 bath
- 4 bed
- 2000 sqft
84 Doncaster Avenue, Toronto, Ontario • M4C 1Y9 • Woodbine-Lumsden
$
$1,579,000
- 4 bath
- 4 bed
- 2500 sqft
42A Torrens Avenue, Toronto, Ontario • M4K 2H8 • Broadview North












