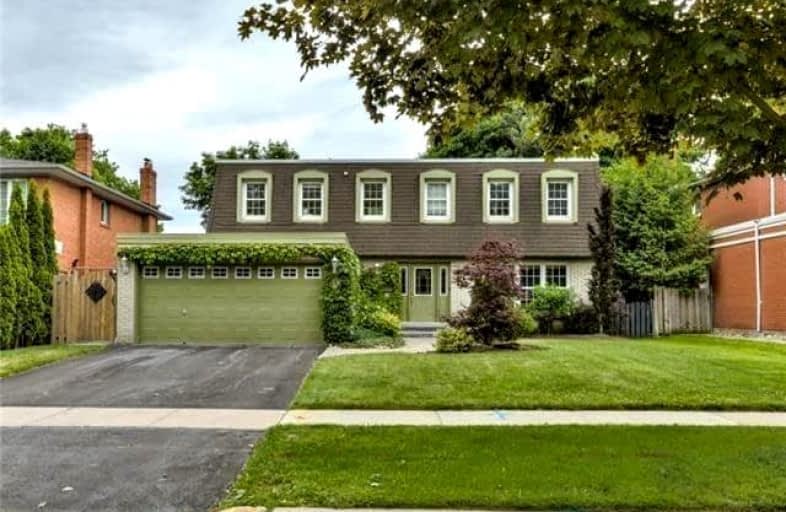
École élémentaire Étienne-Brûlé
Elementary: Public
0.59 km
Harrison Public School
Elementary: Public
0.56 km
Elkhorn Public School
Elementary: Public
1.69 km
Denlow Public School
Elementary: Public
1.41 km
Windfields Junior High School
Elementary: Public
0.17 km
Dunlace Public School
Elementary: Public
0.54 km
St Andrew's Junior High School
Secondary: Public
1.72 km
Windfields Junior High School
Secondary: Public
0.19 km
École secondaire Étienne-Brûlé
Secondary: Public
0.59 km
George S Henry Academy
Secondary: Public
2.57 km
Georges Vanier Secondary School
Secondary: Public
3.26 km
York Mills Collegiate Institute
Secondary: Public
0.73 km



