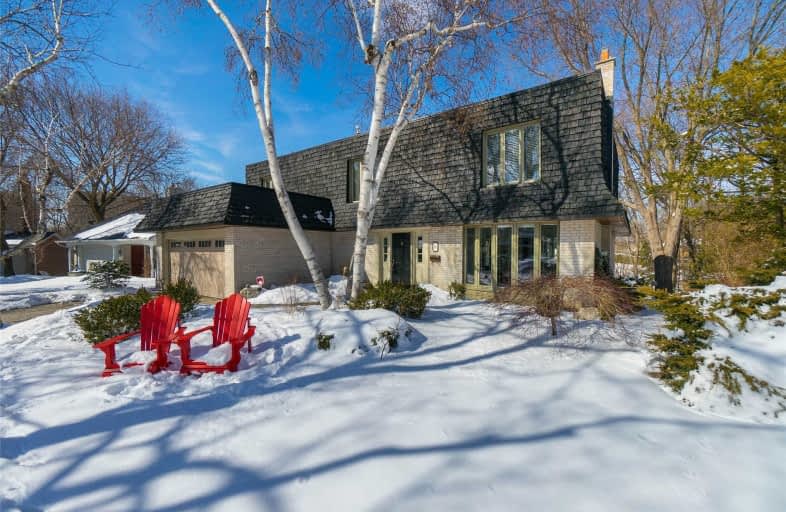
Cassandra Public School
Elementary: Public
0.76 km
Ranchdale Public School
Elementary: Public
0.49 km
ÉÉC Sainte-Madeleine
Elementary: Catholic
0.93 km
Fenside Public School
Elementary: Public
1.05 km
Annunciation Catholic School
Elementary: Catholic
0.57 km
Milne Valley Middle School
Elementary: Public
0.87 km
Caring and Safe Schools LC2
Secondary: Public
1.80 km
Parkview Alternative School
Secondary: Public
1.82 km
George S Henry Academy
Secondary: Public
1.40 km
Don Mills Collegiate Institute
Secondary: Public
2.32 km
Senator O'Connor College School
Secondary: Catholic
1.04 km
Victoria Park Collegiate Institute
Secondary: Public
0.54 km




