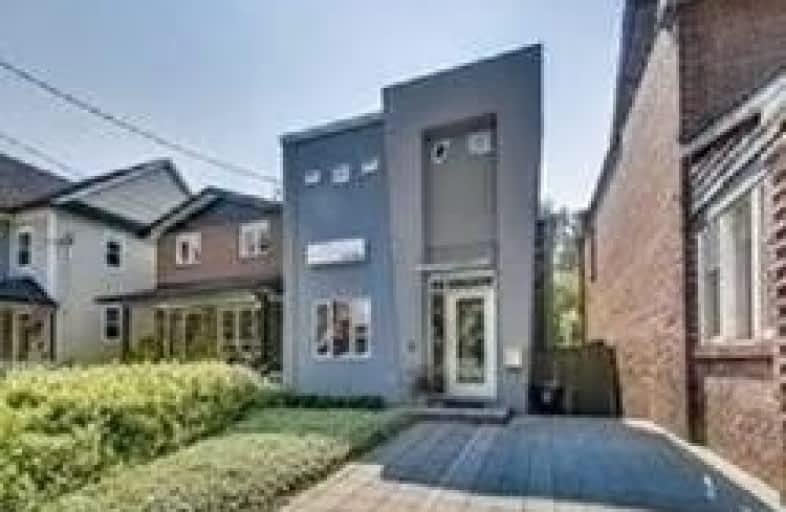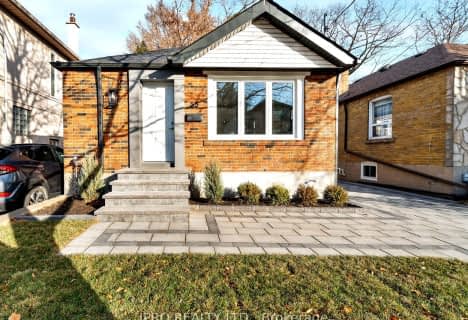
Kimberley Junior Public School
Elementary: Public
0.99 km
Norway Junior Public School
Elementary: Public
0.15 km
Glen Ames Senior Public School
Elementary: Public
0.83 km
Kew Beach Junior Public School
Elementary: Public
0.99 km
Williamson Road Junior Public School
Elementary: Public
0.88 km
Bowmore Road Junior and Senior Public School
Elementary: Public
0.55 km
School of Life Experience
Secondary: Public
1.87 km
Greenwood Secondary School
Secondary: Public
1.87 km
Notre Dame Catholic High School
Secondary: Catholic
1.32 km
St Patrick Catholic Secondary School
Secondary: Catholic
1.63 km
Monarch Park Collegiate Institute
Secondary: Public
1.26 km
Malvern Collegiate Institute
Secondary: Public
1.41 km














