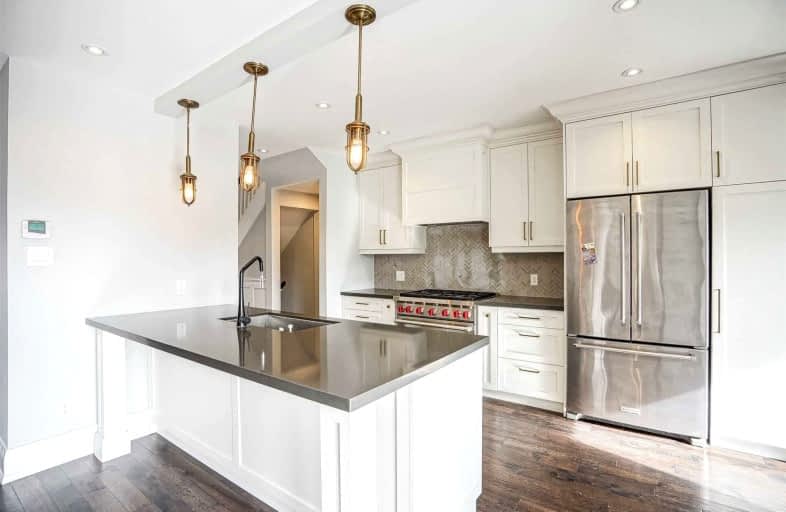Very Walkable
- Most errands can be accomplished on foot.
Excellent Transit
- Most errands can be accomplished by public transportation.
Very Bikeable
- Most errands can be accomplished on bike.

North Preparatory Junior Public School
Elementary: PublicOriole Park Junior Public School
Elementary: PublicJohn Ross Robertson Junior Public School
Elementary: PublicGlenview Senior Public School
Elementary: PublicForest Hill Junior and Senior Public School
Elementary: PublicAllenby Junior Public School
Elementary: PublicMsgr Fraser College (Midtown Campus)
Secondary: CatholicForest Hill Collegiate Institute
Secondary: PublicMarshall McLuhan Catholic Secondary School
Secondary: CatholicNorth Toronto Collegiate Institute
Secondary: PublicLawrence Park Collegiate Institute
Secondary: PublicNorthern Secondary School
Secondary: Public-
Lotus Inn
286 Eglinton Avenue W, Toronto, ON M4R 1B2 0.43km -
Queens Legs
286 Eglinton Avenue W, Toronto, ON M4R 1B2 0.44km -
The Pickle Barrel
2300 Yonge Street, Toronto, ON M4P 1E4 1.13km
-
Starbucks
444 Eglinton Ave W, Toronto, ON M5N 1A5 0.2km -
Second Cup
518 Eglinton Avenue W, Toronto, ON M5N 1A5 0.24km -
Hotel Gelato
532 Eglinton Avenue W, Toronto, ON M5N 1B4 0.27km
-
The Uptown PowerStation
3019 Dufferin Street, Lower Level, Toronto, ON M6B 3T7 3.38km -
Defy Functional Fitness
94 Laird Drive, Toronto, ON M4G 3V2 4.09km -
GoodLife Fitness
80 Bloor Street W, Toronto, ON M5S 2V1 4.42km
-
Shoppers Drug Mart
550 Eglinton Avenue W, Toronto, ON M5N 0A1 0.34km -
Uptown Pharmacy
243 Eglinton Avenue W, Toronto, ON M4R 1B1 0.52km -
Rexall Pharma Plus
2300 Yonge Street, Yonge Eglinton Centre, Toronto, ON M4P 3C8 1.16km
-
Ferraro 502
502 Eglinton Avenue W, Toronto, ON M5N 1A5 0.23km -
House of Chan
514 Eglinton Avenue W, Toronto, ON M5N 1A5 0.24km -
The Abbot on Eglinton
508 Eglinton Avenue W, Toronto, ON M5N 1A5 0.25km
-
Yonge Eglinton Centre
2300 Yonge St, Toronto, ON M4P 1E4 1.13km -
Lawrence Square
700 Lawrence Ave W, North York, ON M6A 3B4 2.93km -
Lawrence Allen Centre
700 Lawrence Ave W, Toronto, ON M6A 3B4 3.02km
-
Summerhill Market
484 Eglinton Avenue W, Toronto, ON M5N 1A5 0.21km -
Fresh Harvest Fine Foods
546 Eglinton Ave W, Toronto, ON M5N 1B4 0.3km -
Metro
2300 Yonge Street, Toronto, ON M4P 1E4 1.16km
-
LCBO - Yonge Eglinton Centre
2300 Yonge St, Yonge and Eglinton, Toronto, ON M4P 1E4 1.13km -
Wine Rack
2447 Yonge Street, Toronto, ON M4P 2E7 1.26km -
LCBO
111 St Clair Avenue W, Toronto, ON M4V 1N5 2.39km
-
Petro Canada
1021 Avenue Road, Toronto, ON M5P 2K9 0.43km -
Mr Lube
793 Spadina Road, Toronto, ON M5P 2X5 0.6km -
Husky
861 Avenue Rd, Toronto, ON M5P 2K4 1.01km
-
Cineplex Cinemas
2300 Yonge Street, Toronto, ON M4P 1E4 1.16km -
Mount Pleasant Cinema
675 Mt Pleasant Rd, Toronto, ON M4S 2N2 1.94km -
Cineplex Cinemas Yorkdale
Yorkdale Shopping Centre, 3401 Dufferin Street, Toronto, ON M6A 2T9 3.84km
-
Toronto Public Library - Forest Hill Library
700 Eglinton Avenue W, Toronto, ON M5N 1B9 0.74km -
Toronto Public Library - Northern District Branch
40 Orchard View Boulevard, Toronto, ON M4R 1B9 1.07km -
Toronto Public Library - Mount Pleasant
599 Mount Pleasant Road, Toronto, ON M4S 2M5 2.02km
-
MCI Medical Clinics
160 Eglinton Avenue E, Toronto, ON M4P 3B5 1.57km -
SickKids
555 University Avenue, Toronto, ON M5G 1X8 2.86km -
Baycrest
3560 Bathurst Street, North York, ON M6A 2E1 3.19km
-
Lytton Park
1.03km -
Cedarvale Playground
41 Markdale Ave, Toronto ON 1.95km -
The Cedarvale Walk
Toronto ON 2km
-
TD Bank Financial Group
870 St Clair Ave W, Toronto ON M6C 1C1 3.22km -
CIBC
1400 Lawrence Ave W (at Keele St.), Toronto ON M6L 1A7 5.21km -
TD Bank Financial Group
2390 Keele St, Toronto ON M6M 4A5 5.25km
- 5 bath
- 5 bed
- 2000 sqft
157 Glenholme Avenue, Toronto, Ontario • M6E 3C5 • Oakwood Village
- 5 bath
- 5 bed
- 2500 sqft
453 Balliol Street, Toronto, Ontario • M4S 1E2 • Mount Pleasant East
- 4 bath
- 7 bed
- 3500 sqft
3 Otter Crescent, Toronto, Ontario • M5N 2W1 • Lawrence Park South









