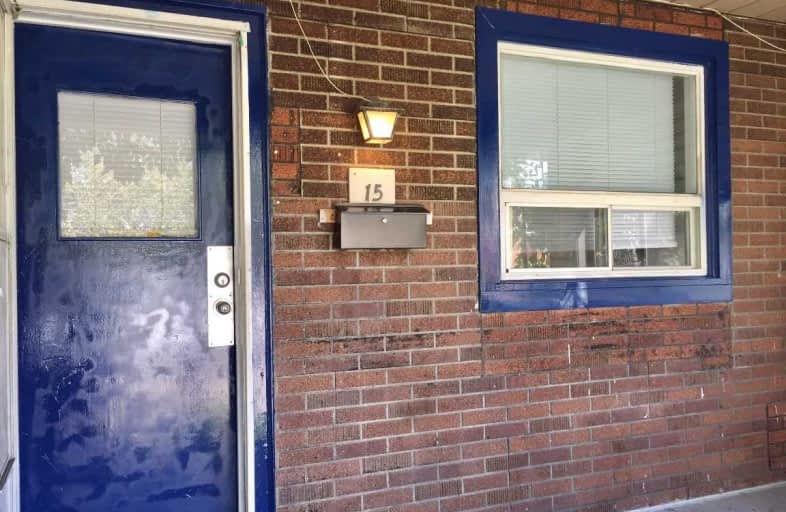
William J McCordic School
Elementary: Public
0.69 km
D A Morrison Middle School
Elementary: Public
0.63 km
St Nicholas Catholic School
Elementary: Catholic
0.76 km
Gledhill Junior Public School
Elementary: Public
0.36 km
St Brigid Catholic School
Elementary: Catholic
0.78 km
Secord Elementary School
Elementary: Public
0.51 km
East York Alternative Secondary School
Secondary: Public
1.50 km
Notre Dame Catholic High School
Secondary: Catholic
1.60 km
St Patrick Catholic Secondary School
Secondary: Catholic
2.13 km
Monarch Park Collegiate Institute
Secondary: Public
1.80 km
East York Collegiate Institute
Secondary: Public
1.68 km
Malvern Collegiate Institute
Secondary: Public
1.46 km
$
$1,400
- 1 bath
- 1 bed
- 2000 sqft
2nd-F-29 Sarah Ashbridge Avenue, Toronto, Ontario • M4L 3Y1 • The Beaches
$
$1,100
- 2 bath
- 3 bed
- 1100 sqft
01-2844 Danforth Avenue, Toronto, Ontario • M4C 1M1 • East End-Danforth
$
$1,200
- 1 bath
- 1 bed
Basem-1212 Victoria Park Avenue, Toronto, Ontario • M4B 2K7 • O'Connor-Parkview






