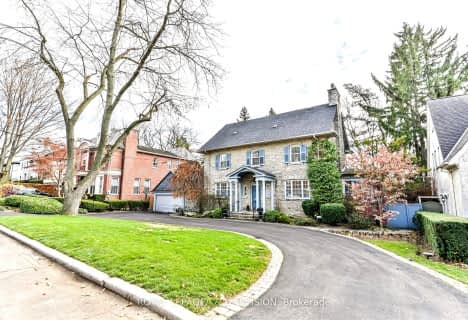
Avondale Alternative Elementary School
Elementary: PublicHarrison Public School
Elementary: PublicAvondale Public School
Elementary: PublicSt Andrew's Junior High School
Elementary: PublicOwen Public School
Elementary: PublicBedford Park Public School
Elementary: PublicSt Andrew's Junior High School
Secondary: PublicWindfields Junior High School
Secondary: PublicÉcole secondaire Étienne-Brûlé
Secondary: PublicCardinal Carter Academy for the Arts
Secondary: CatholicLoretto Abbey Catholic Secondary School
Secondary: CatholicYork Mills Collegiate Institute
Secondary: Public- 3 bath
- 5 bed
2 Valleyanna Drive, Toronto, Ontario • M4N 1J8 • Bridle Path-Sunnybrook-York Mills
- 7 bath
- 5 bed
- 5000 sqft
6 Penwood Crescent South, Toronto, Ontario • M3B 2B9 • Banbury-Don Mills
- 9 bath
- 5 bed
- 5000 sqft
17 Artinger Court, Toronto, Ontario • M3B 1J9 • Banbury-Don Mills
- 10 bath
- 7 bed
9 Post Road, Toronto, Ontario • M3B 0A1 • Bridle Path-Sunnybrook-York Mills
- 8 bath
- 7 bed
16 Brian Cliff Drive, Toronto, Ontario • M3B 2G2 • Bridle Path-Sunnybrook-York Mills
- 7 bath
- 5 bed
- 5000 sqft
82 York Road, Toronto, Ontario • M2L 1H8 • St. Andrew-Windfields
- — bath
- — bed
- — sqft
37 Brookfield Road, Toronto, Ontario • M2P 1B1 • Bridle Path-Sunnybrook-York Mills
- 8 bath
- 5 bed
- 5000 sqft
260 Upper Highland Crescent, Toronto, Ontario • M2P 1V3 • St. Andrew-Windfields












