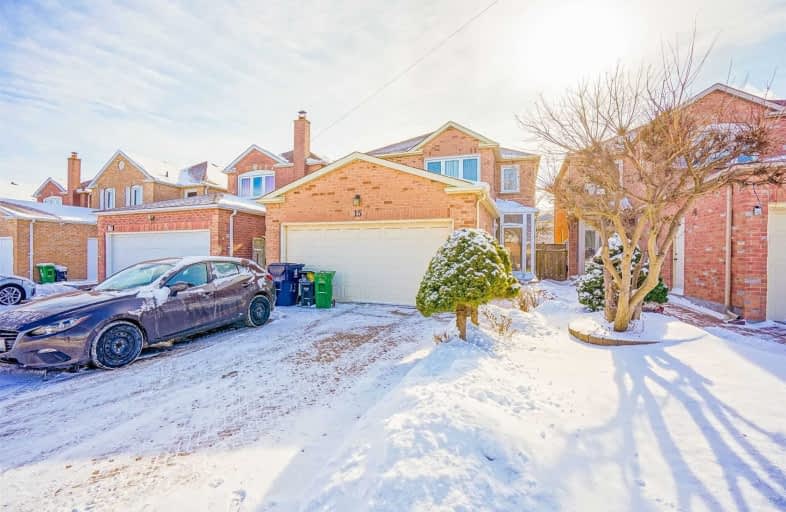
St Rene Goupil Catholic School
Elementary: Catholic
0.81 km
St Benedict Catholic Elementary School
Elementary: Catholic
0.90 km
Milliken Public School
Elementary: Public
1.02 km
Port Royal Public School
Elementary: Public
0.45 km
Kennedy Public School
Elementary: Public
1.19 km
Aldergrove Public School
Elementary: Public
0.60 km
Msgr Fraser College (Midland North)
Secondary: Catholic
2.42 km
Msgr Fraser-Midland
Secondary: Catholic
2.71 km
Francis Libermann Catholic High School
Secondary: Catholic
2.59 km
Milliken Mills High School
Secondary: Public
1.68 km
Dr Norman Bethune Collegiate Institute
Secondary: Public
2.34 km
Mary Ward Catholic Secondary School
Secondary: Catholic
1.34 km


