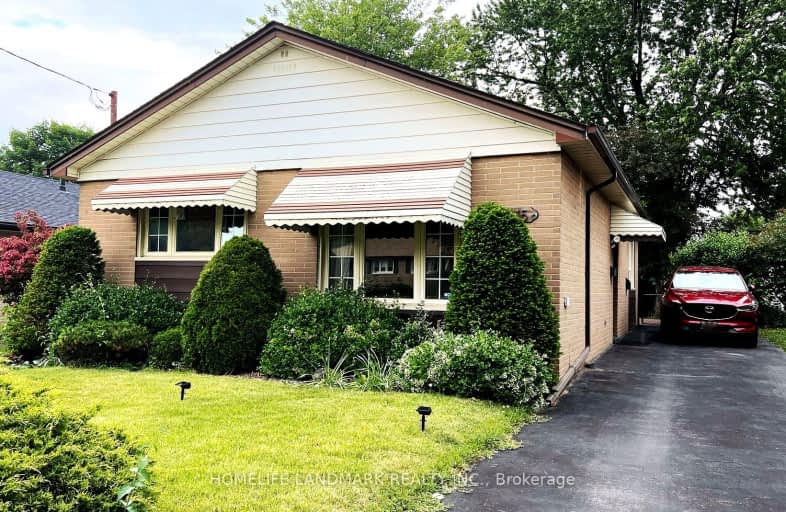Car-Dependent
- Most errands require a car.
40
/100
Excellent Transit
- Most errands can be accomplished by public transportation.
71
/100
Somewhat Bikeable
- Most errands require a car.
42
/100

École élémentaire Académie Alexandre-Dumas
Elementary: Public
0.90 km
Scarborough Village Public School
Elementary: Public
0.45 km
Bliss Carman Senior Public School
Elementary: Public
1.35 km
St Boniface Catholic School
Elementary: Catholic
0.78 km
Mason Road Junior Public School
Elementary: Public
0.64 km
Cedarbrook Public School
Elementary: Public
0.36 km
ÉSC Père-Philippe-Lamarche
Secondary: Catholic
1.22 km
Native Learning Centre East
Secondary: Public
2.31 km
Blessed Cardinal Newman Catholic School
Secondary: Catholic
3.43 km
R H King Academy
Secondary: Public
2.58 km
Cedarbrae Collegiate Institute
Secondary: Public
1.30 km
Sir Wilfrid Laurier Collegiate Institute
Secondary: Public
2.47 km
-
Bluffers Park
7 Brimley Rd S, Toronto ON M1M 3W3 4.2km -
White Heaven Park
105 Invergordon Ave, Toronto ON M1S 2Z1 5.04km -
Rosetta McLain Gardens
5.78km
-
BMO Bank of Montreal
2739 Eglinton Ave E (at Brimley Rd), Toronto ON M1K 2S2 1.9km -
TD Bank Financial Group
2050 Lawrence Ave E, Scarborough ON M1R 2Z5 3.08km -
TD Bank Financial Group
2428 Eglinton Ave E (Kennedy Rd.), Scarborough ON M1K 2P7 3.47km












