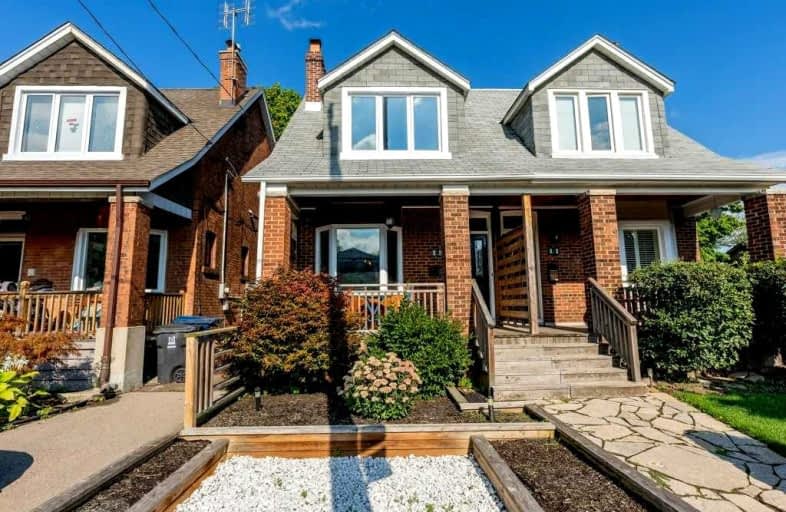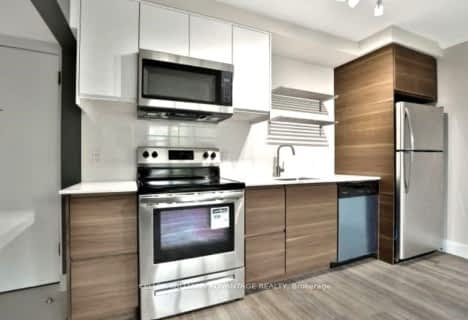
The Holy Trinity Catholic School
Elementary: Catholic
1.29 km
Seventh Street Junior School
Elementary: Public
0.39 km
St Teresa Catholic School
Elementary: Catholic
0.70 km
St Leo Catholic School
Elementary: Catholic
1.99 km
Second Street Junior Middle School
Elementary: Public
0.82 km
John English Junior Middle School
Elementary: Public
1.75 km
Etobicoke Year Round Alternative Centre
Secondary: Public
5.76 km
Lakeshore Collegiate Institute
Secondary: Public
1.55 km
Etobicoke School of the Arts
Secondary: Public
3.78 km
Etobicoke Collegiate Institute
Secondary: Public
6.16 km
Father John Redmond Catholic Secondary School
Secondary: Catholic
1.26 km
Bishop Allen Academy Catholic Secondary School
Secondary: Catholic
4.14 km
$
$3,000
- 1 bath
- 4 bed
- 1100 sqft
Main-32 Twenty Fourth Street, Toronto, Ontario • M8V 3N6 • Long Branch





