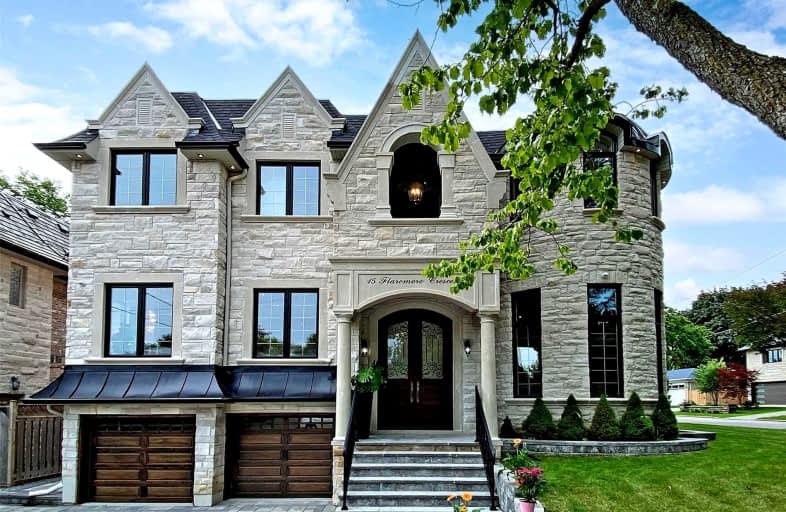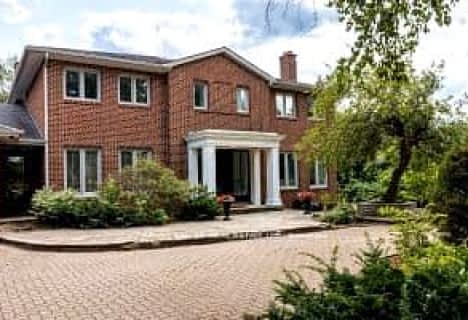
Blessed Trinity Catholic School
Elementary: CatholicSt Gabriel Catholic Catholic School
Elementary: CatholicFinch Public School
Elementary: PublicHollywood Public School
Elementary: PublicElkhorn Public School
Elementary: PublicBayview Middle School
Elementary: PublicSt Andrew's Junior High School
Secondary: PublicWindfields Junior High School
Secondary: PublicÉcole secondaire Étienne-Brûlé
Secondary: PublicSt. Joseph Morrow Park Catholic Secondary School
Secondary: CatholicYork Mills Collegiate Institute
Secondary: PublicEarl Haig Secondary School
Secondary: Public-
Pusateri's Fine Foods
2901 Bayview Avenue, North York 0.74km -
Sunny Supermarket
115 Ravel Road, North York 2.11km -
Metro
20 Church Avenue, Toronto 2.54km
-
LCBO
2901 Bayview Avenue - Unit 125 Bayview Village Mall, Toronto 0.7km -
Northern Landings GinBerry
2901 Bayview Avenue, Toronto 0.9km -
Dionysus Wines & Spirits Ltd.
350 Sheppard Avenue East, North York 1.54km
-
Lettieri Espresso Bar & Cafe
2901 Bayview Avenue, North York 0.68km -
Aux Delicis De Bayview
2901 Bayview Avenue, North York 0.71km -
Bittu Ka Swaad
3022 Bayview Avenue, North York 0.72km
-
Lettieri Espresso Bar & Cafe
2901 Bayview Avenue, North York 0.68km -
Starbucks
152-2901 Bayview Avenue, North York 0.78km -
bloomer's
2901 Bayview Avenue Unit 107A, North York 0.81km
-
CIBC Branch with ATM
2901 Bayview Avenue, North York 0.79km -
Scotiabank
2901 Bayview Avenue, North York 0.82km -
President's Choice Financial Pavilion and ATM
2877, Toronto 0.83km
-
Shell
730 Sheppard Avenue East, North York 0.72km -
Canadian Tire Gas+
1-1015 Sheppard Avenue East, North York 0.91km -
AMCO
1125 Sheppard Avenue East, North York 1.04km
-
Realize Yourself
22 Elkhorn Drive, North York 0.5km -
Monkey King Club 悟
678 Sheppard Avenue East, North York 0.7km -
Move with Nina
27 Rean Drive, North York 0.81km
-
Elkhorn Parkette
2 Elkhorn Drive, Toronto 0.43km -
Elkhorn Parkette
North York 0.43km -
Hawksbury Park
1 Hawksbury Drive, North York 0.47km
-
Toronto Public Library - Bayview Branch
2901 Bayview Avenue, North York 0.75km -
Toronto Public Library - North York Central Library
5120 Yonge Street, North York 2.63km -
Toronto Public Library - Hillcrest Branch
5801 Leslie Street, North York 2.65km
-
St. Gabriel IDA Pharmacy
650 Sheppard Avenue East, North York 0.72km -
Bayview Village Doctors Office
2933 Bayview Avenue, North York 0.73km -
Applied Psychology Centre
2937 Bayview Av, North York 0.73km
-
St.Gabriel Medical Pharmacy
650 Sheppard Avenue East, North York 0.72km -
Loblaw pharmacy
2877 Bayview Avenue, North York 0.72km -
St. Gabriel IDA Pharmacy
650 Sheppard Avenue East, North York 0.72km
-
Bayview Village Shopping Centre
2901 Bayview Avenue, North York 0.71km -
Wycliffe Square Plaza
804 Sheppard Avenue East, North York 0.78km -
Bayview Woods Plaza
676 Finch Avenue East, North York 1.43km
-
Cineplex Cinemas Empress Walk
Empress Walk, 5095 Yonge Street 3rd Floor, North York 2.56km -
Cineplex Cinemas Fairview Mall
1800 Sheppard Avenue East Unit Y007, North York 3.04km -
Funland
265-7181 Yonge Street, Markham 4.39km
-
IL FORNELLO - Bayview Village
2901 Bayview Avenue, North York 0.81km -
Canadian Restaurant & Bar Show
5255 Yonge Street # 1000, North York 2.56km -
St. Louis Bar & Grill
5307 Yonge Street, North York 2.58km
- 5 bath
- 5 bed
- 3500 sqft
57 Rollscourt Drive, Toronto, Ontario • M2L 1X6 • St. Andrew-Windfields
- 6 bath
- 4 bed
- 3500 sqft
61 Hawksbury Drive, Toronto, Ontario • M2K 1M6 • Bayview Village
- 7 bath
- 4 bed
- 3500 sqft
63 Bannatyne Drive, Toronto, Ontario • M2L 2P2 • St. Andrew-Windfields
- 6 bath
- 4 bed
- 5000 sqft
164 Gordon Road, Toronto, Ontario • M2P 1E8 • St. Andrew-Windfields
- 6 bath
- 4 bed
- 3500 sqft
29 Ballyconnor Court, Toronto, Ontario • M2M 4C6 • Bayview Woods-Steeles














