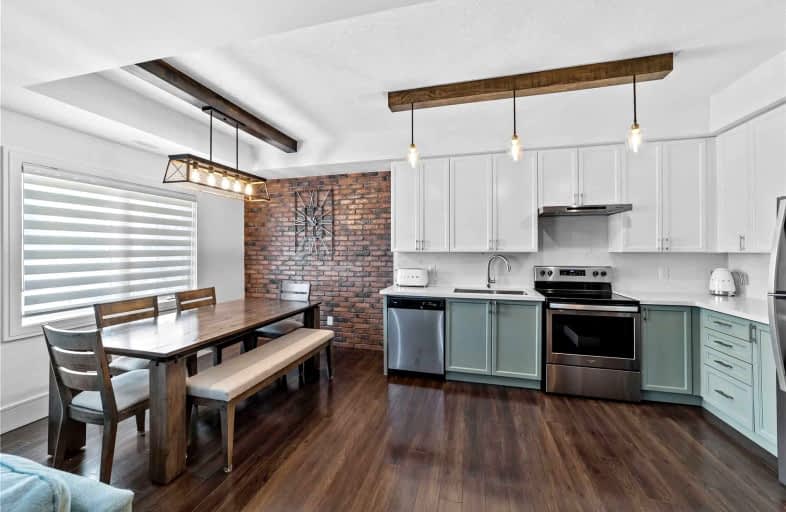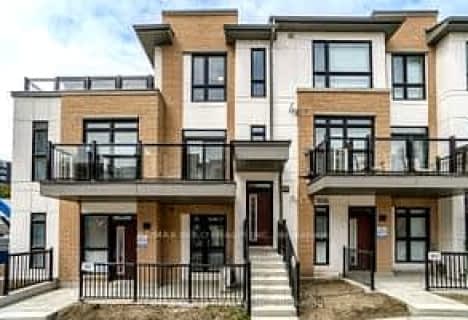
Keelesdale Junior Public School
Elementary: PublicHarwood Public School
Elementary: PublicSanta Maria Catholic School
Elementary: CatholicSilverthorn Community School
Elementary: PublicCharles E Webster Public School
Elementary: PublicSt Matthew Catholic School
Elementary: CatholicGeorge Harvey Collegiate Institute
Secondary: PublicRunnymede Collegiate Institute
Secondary: PublicBlessed Archbishop Romero Catholic Secondary School
Secondary: CatholicYork Memorial Collegiate Institute
Secondary: PublicWestern Technical & Commercial School
Secondary: PublicHumberside Collegiate Institute
Secondary: Public- 3 bath
- 3 bed
- 1400 sqft
201-150 Canon Jackson Drive, Toronto, Ontario • M6M 0B9 • Brookhaven-Amesbury
- 2 bath
- 3 bed
- 1200 sqft
05-15 Brin Drive, Toronto, Ontario • M8X 0B4 • Edenbridge-Humber Valley
- 2 bath
- 3 bed
- 1200 sqft
Th17-40 Ed Clark Gardens, Toronto, Ontario • M6N 0B5 • Weston-Pellam Park
- 2 bath
- 4 bed
- 1200 sqft
239-21 Ruttan Street, Toronto, Ontario • M6P 0A1 • Dufferin Grove
- 3 bath
- 3 bed
- 1400 sqft
106-2530 Eglinton Avenue West, Mississauga, Ontario • L5M 0Z5 • Central Erin Mills
- 2 bath
- 3 bed
- 800 sqft
Th16-10 Ed Clark Gardens, Toronto, Ontario • M6N 0C1 • Junction Area









