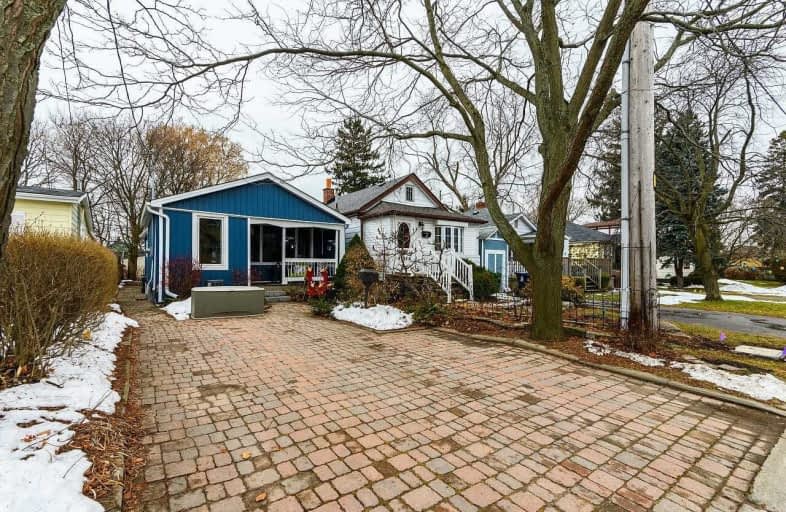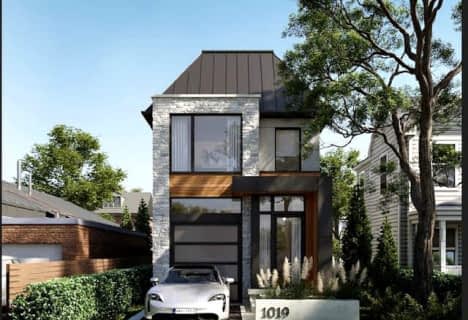
École intermédiaire École élémentaire Micheline-Saint-Cyr
Elementary: Public
0.27 km
Peel Alternative - South Elementary
Elementary: Public
1.32 km
St Josaphat Catholic School
Elementary: Catholic
0.27 km
Christ the King Catholic School
Elementary: Catholic
0.57 km
Sir Adam Beck Junior School
Elementary: Public
1.54 km
James S Bell Junior Middle School
Elementary: Public
1.03 km
Peel Alternative South
Secondary: Public
2.58 km
Peel Alternative South ISR
Secondary: Public
2.58 km
St Paul Secondary School
Secondary: Catholic
2.74 km
Lakeshore Collegiate Institute
Secondary: Public
2.25 km
Gordon Graydon Memorial Secondary School
Secondary: Public
2.53 km
Father John Redmond Catholic Secondary School
Secondary: Catholic
2.08 km








