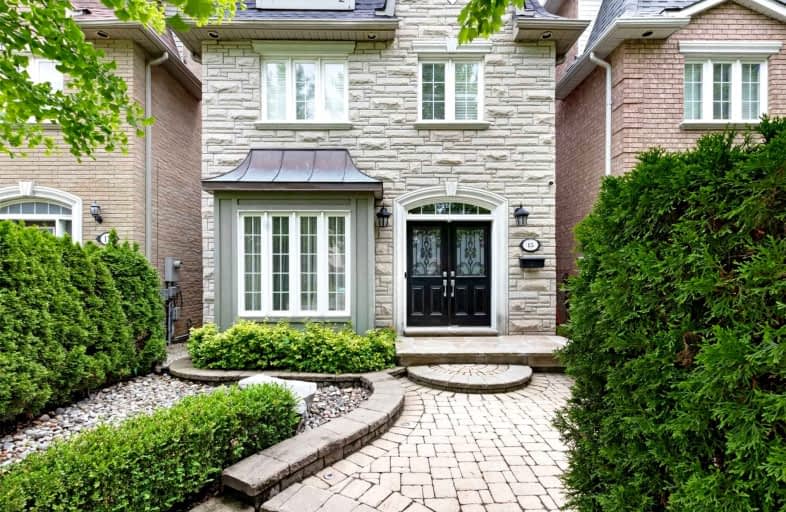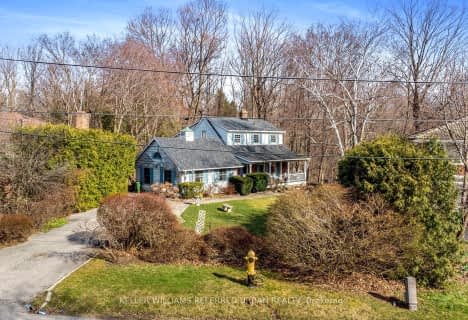
Avondale Alternative Elementary School
Elementary: Public
0.87 km
Avondale Public School
Elementary: Public
0.87 km
St Gabriel Catholic Catholic School
Elementary: Catholic
0.47 km
Hollywood Public School
Elementary: Public
0.65 km
Bayview Middle School
Elementary: Public
1.39 km
St Andrew's Junior High School
Elementary: Public
1.45 km
St Andrew's Junior High School
Secondary: Public
1.44 km
Windfields Junior High School
Secondary: Public
1.96 km
École secondaire Étienne-Brûlé
Secondary: Public
2.15 km
Cardinal Carter Academy for the Arts
Secondary: Catholic
1.44 km
York Mills Collegiate Institute
Secondary: Public
2.07 km
Earl Haig Secondary School
Secondary: Public
1.27 km
$
$1,839,000
- 3 bath
- 3 bed
- 2000 sqft
281 Bogert Avenue, Toronto, Ontario • M2N 1L4 • Lansing-Westgate
$
$1,995,000
- 4 bath
- 3 bed
- 2000 sqft
218 Yonge Boulevard, Toronto, Ontario • M5M 3H8 • Bedford Park-Nortown














