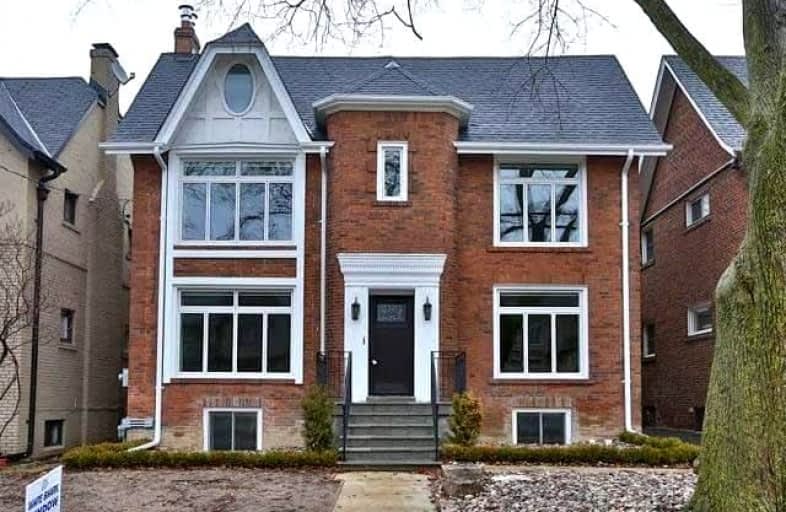Somewhat Walkable
- Some errands can be accomplished on foot.
66
/100
Excellent Transit
- Most errands can be accomplished by public transportation.
81
/100
Very Bikeable
- Most errands can be accomplished on bike.
88
/100

Spectrum Alternative Senior School
Elementary: Public
0.77 km
Oriole Park Junior Public School
Elementary: Public
0.88 km
Davisville Junior Public School
Elementary: Public
0.79 km
Deer Park Junior and Senior Public School
Elementary: Public
1.20 km
Brown Junior Public School
Elementary: Public
1.26 km
Forest Hill Junior and Senior Public School
Elementary: Public
0.85 km
Msgr Fraser College (Midtown Campus)
Secondary: Catholic
1.22 km
Forest Hill Collegiate Institute
Secondary: Public
1.62 km
Marshall McLuhan Catholic Secondary School
Secondary: Catholic
1.39 km
North Toronto Collegiate Institute
Secondary: Public
1.64 km
Lawrence Park Collegiate Institute
Secondary: Public
2.95 km
Northern Secondary School
Secondary: Public
1.92 km
-
Forest Hill Road Park
179A Forest Hill Rd, Toronto ON 0.27km -
June Rowlands Park
220 Davisville Ave (btwn Mt Pleasant Rd & Acacia Rd), Toronto ON 1.3km -
Rosehill Reservoir
75 Rosehill Ave, Toronto ON 1.63km
-
RBC Royal Bank
2346 Yonge St (at Orchard View Blvd.), Toronto ON M4P 2W7 1.41km -
TD Bank Financial Group
846 Eglinton Ave W, Toronto ON M6C 2B7 1.88km -
TD Bank Financial Group
321 Moore Ave, Toronto ON M4G 3T6 2.74km



