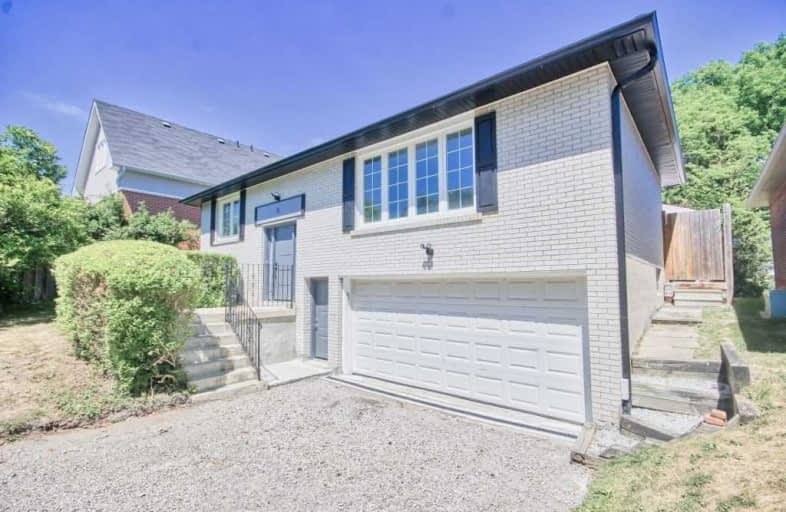
ÉÉC Saint-Michel
Elementary: Catholic
0.94 km
William G Davis Junior Public School
Elementary: Public
1.07 km
Centennial Road Junior Public School
Elementary: Public
0.72 km
Joseph Howe Senior Public School
Elementary: Public
0.92 km
Charlottetown Junior Public School
Elementary: Public
0.37 km
St Brendan Catholic School
Elementary: Catholic
0.27 km
Maplewood High School
Secondary: Public
4.59 km
West Hill Collegiate Institute
Secondary: Public
3.59 km
Sir Oliver Mowat Collegiate Institute
Secondary: Public
0.39 km
St John Paul II Catholic Secondary School
Secondary: Catholic
4.34 km
Dunbarton High School
Secondary: Public
5.01 km
St Mary Catholic Secondary School
Secondary: Catholic
6.30 km
$
$1,199,999
- 2 bath
- 3 bed
32 Charles Tupper Drive, Toronto, Ontario • M1C 2B1 • Centennial Scarborough














