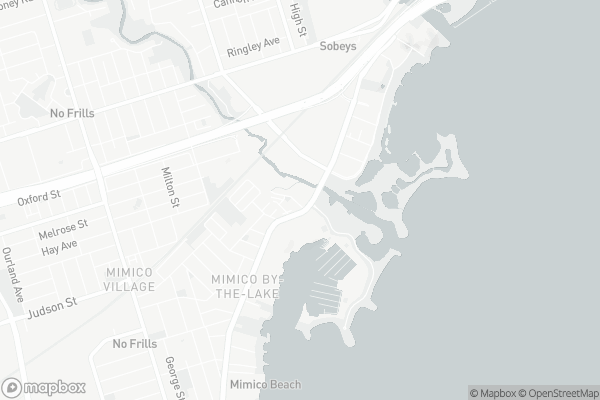Car-Dependent
- Almost all errands require a car.
18
/100
Good Transit
- Some errands can be accomplished by public transportation.
64
/100
Very Bikeable
- Most errands can be accomplished on bike.
83
/100

George R Gauld Junior School
Elementary: Public
1.19 km
Étienne Brûlé Junior School
Elementary: Public
1.68 km
St Mark Catholic School
Elementary: Catholic
1.57 km
David Hornell Junior School
Elementary: Public
0.47 km
St Leo Catholic School
Elementary: Catholic
1.27 km
John English Junior Middle School
Elementary: Public
1.34 km
The Student School
Secondary: Public
4.03 km
Ursula Franklin Academy
Secondary: Public
4.06 km
Lakeshore Collegiate Institute
Secondary: Public
3.58 km
Etobicoke School of the Arts
Secondary: Public
1.93 km
Western Technical & Commercial School
Secondary: Public
4.06 km
Bishop Allen Academy Catholic Secondary School
Secondary: Catholic
2.26 km
-
Humber Bay Promenade Park
2195 Lake Shore Blvd W (SW of Park Lawn Rd), Etobicoke ON 0.33km -
Humber Bay Promenade Park
Lakeshore Blvd W (Lakeshore & Park Lawn), Toronto ON 0.44km -
Humber Bay Shores Park
15 Marine Parade Dr, Toronto ON 0.89km
-
RBC Royal Bank
1000 the Queensway, Etobicoke ON M8Z 1P7 1km -
TD Bank Financial Group
125 the Queensway, Toronto ON M8Y 1H6 1.06km -
Scotiabank
1100 the Queensway (Dorchester Avenue), Etobicoke ON M8Z 1P7 2.68km
$
$2,800
- 1 bath
- 2 bed
- 600 sqft
215-7 Smith Crescent, Toronto, Ontario • M8Z 0G3 • Stonegate-Queensway



