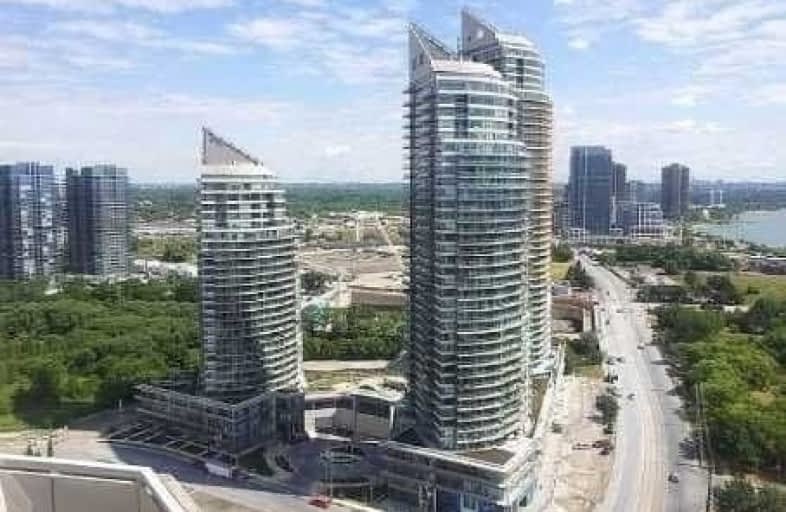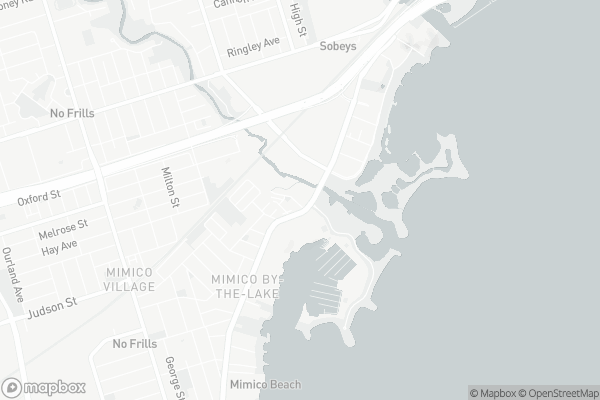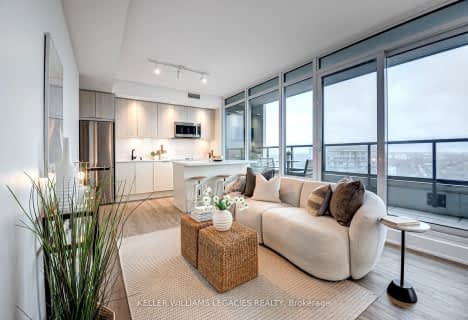
Car-Dependent
- Almost all errands require a car.
Good Transit
- Some errands can be accomplished by public transportation.
Very Bikeable
- Most errands can be accomplished on bike.

George R Gauld Junior School
Elementary: PublicÉtienne Brûlé Junior School
Elementary: PublicSt Mark Catholic School
Elementary: CatholicDavid Hornell Junior School
Elementary: PublicSt Leo Catholic School
Elementary: CatholicJohn English Junior Middle School
Elementary: PublicThe Student School
Secondary: PublicUrsula Franklin Academy
Secondary: PublicLakeshore Collegiate Institute
Secondary: PublicEtobicoke School of the Arts
Secondary: PublicWestern Technical & Commercial School
Secondary: PublicBishop Allen Academy Catholic Secondary School
Secondary: Catholic-
Humber Bay Promenade Park
2195 Lake Shore Blvd W (SW of Park Lawn Rd), Etobicoke ON 0.33km -
Humber Bay Promenade Park
Lakeshore Blvd W (Lakeshore & Park Lawn), Toronto ON 0.44km -
Humber Bay Shores Park
15 Marine Parade Dr, Toronto ON 0.89km
-
RBC Royal Bank
1000 the Queensway, Etobicoke ON M8Z 1P7 1km -
TD Bank Financial Group
125 the Queensway, Toronto ON M8Y 1H6 1.06km -
Scotiabank
1100 the Queensway (Dorchester Avenue), Etobicoke ON M8Z 1P7 2.68km
- 2 bath
- 3 bed
- 1200 sqft
1003-25 Neighbourhood Lane, Toronto, Ontario • M8Y 0C4 • Stonegate-Queensway
- 3 bath
- 3 bed
- 2750 sqft
2904-2045 Lake Shore Boulevard West, Toronto, Ontario • M8V 2Z6 • Mimico
- 3 bath
- 3 bed
- 1800 sqft
1110-2045 Lake Shore Boulevard West, Toronto, Ontario • M8V 2Z6 • Mimico
- 2 bath
- 3 bed
- 1200 sqft
1106-859 The Queensway, Toronto, Ontario • M8Z 1N8 • Stonegate-Queensway
- 2 bath
- 3 bed
- 1000 sqft
4112-1926 Lake Shore Boulevard West, Toronto, Ontario • M6S 1A1 • High Park-Swansea
- 3 bath
- 3 bed
- 900 sqft
3302-1926 Lake Shore Boulevard West, Toronto, Ontario • M6S 1A1 • High Park-Swansea
- — bath
- — bed
- — sqft
413-689 The Queensway, Toronto, Ontario • M8Y 1L1 • Stonegate-Queensway
- 2 bath
- 3 bed
- 1200 sqft
604-25 Neighbourhood Lane, Toronto, Ontario • M8Y 0C4 • Stonegate-Queensway










