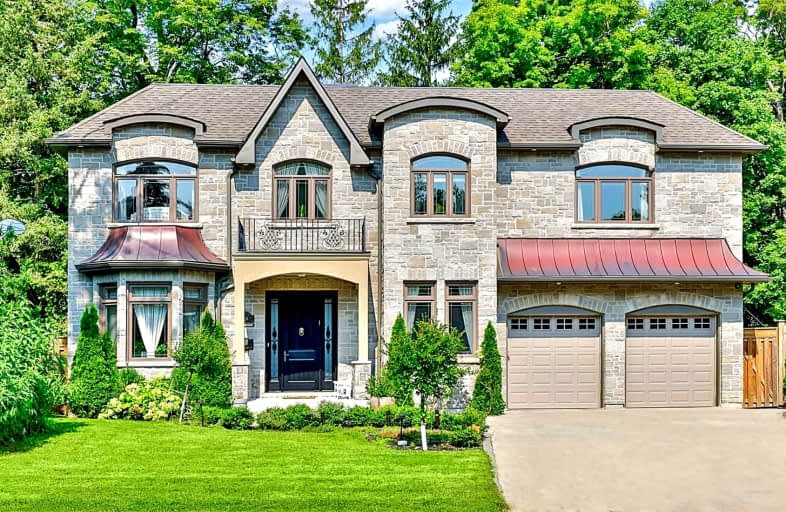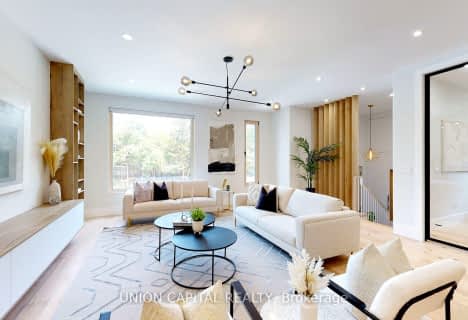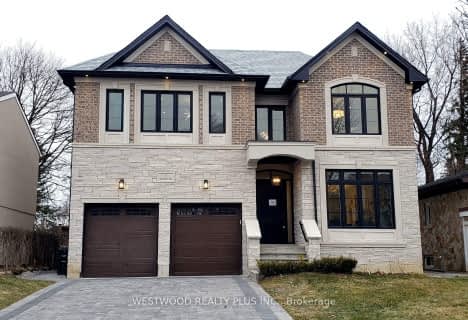
Cassandra Public School
Elementary: Public
0.86 km
Ranchdale Public School
Elementary: Public
0.64 km
Fenside Public School
Elementary: Public
0.94 km
Annunciation Catholic School
Elementary: Catholic
0.72 km
Donview Middle School
Elementary: Public
0.92 km
Milne Valley Middle School
Elementary: Public
1.00 km
Caring and Safe Schools LC2
Secondary: Public
1.79 km
Parkview Alternative School
Secondary: Public
1.82 km
George S Henry Academy
Secondary: Public
1.25 km
Don Mills Collegiate Institute
Secondary: Public
2.38 km
Senator O'Connor College School
Secondary: Catholic
1.19 km
Victoria Park Collegiate Institute
Secondary: Public
0.64 km
$
$3,699,000
- 5 bath
- 4 bed
- 3500 sqft
1B Marowyne Drive, Toronto, Ontario • M2J 2A2 • Don Valley Village
$
$2,588,000
- 7 bath
- 4 bed
- 3500 sqft
40 Pachino Boulevard, Toronto, Ontario • M1R 4J5 • Wexford-Maryvale
$
$3,780,000
- 8 bath
- 4 bed
- 5000 sqft
41 Glentworth Road, Toronto, Ontario • M2J 2E7 • Don Valley Village












