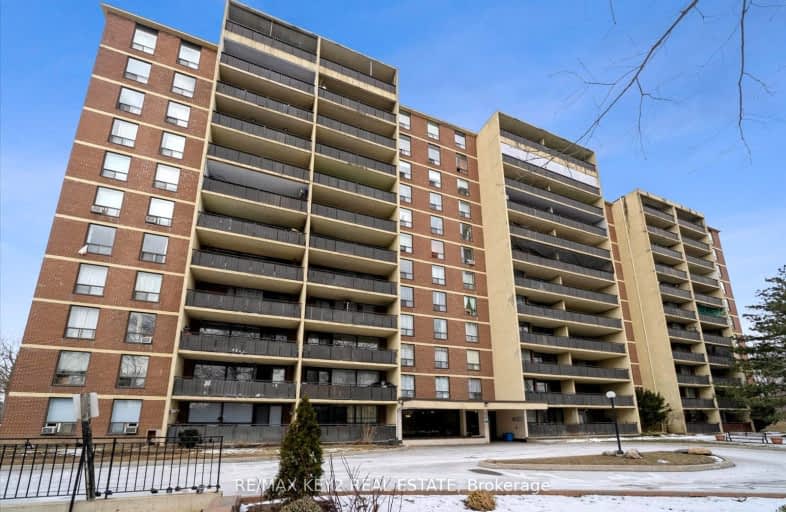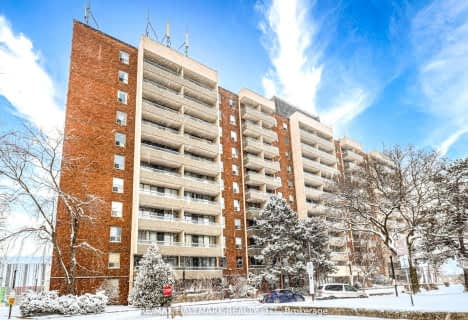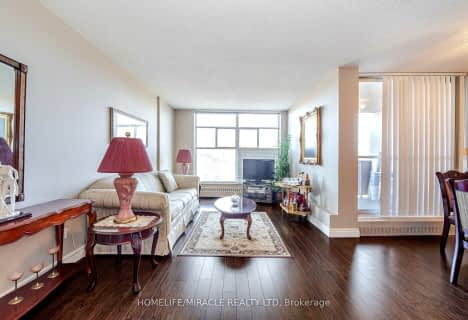
Car-Dependent
- Almost all errands require a car.
Excellent Transit
- Most errands can be accomplished by public transportation.
Bikeable
- Some errands can be accomplished on bike.

Lamberton Public School
Elementary: PublicYorkwoods Public School
Elementary: PublicTopcliff Public School
Elementary: PublicSt Francis de Sales Catholic School
Elementary: CatholicDriftwood Public School
Elementary: PublicOakdale Park Middle School
Elementary: PublicEmery EdVance Secondary School
Secondary: PublicMsgr Fraser College (Norfinch Campus)
Secondary: CatholicC W Jefferys Collegiate Institute
Secondary: PublicEmery Collegiate Institute
Secondary: PublicJames Cardinal McGuigan Catholic High School
Secondary: CatholicWestview Centennial Secondary School
Secondary: Public-
Downsview Memorial Parkette
Keele St. and Wilson Ave., Toronto ON 3.86km -
Rockford Park
Rockford Rd, North York ON 5.76km -
Earl Bales Park
4300 Bathurst St (Sheppard St), Toronto ON M3H 6A4 5.94km
-
CIBC
3324 Keele St (at Sheppard Ave. W.), Toronto ON M3M 2H7 2.2km -
Scotiabank
2 Toryork Dr, Toronto ON M9L 1X6 2.64km -
TD Bank Financial Group
2300 Steeles Ave W (Keele St.), Vaughan ON L4K 5X6 3.28km
- 2 bath
- 2 bed
- 900 sqft
1105-3077 Weston Road, Toronto, Ontario • M9M 3A1 • Humberlea-Pelmo Park W5
- 2 bath
- 3 bed
- 1000 sqft
509-15 London Green Court, Toronto, Ontario • M3N 1K4 • Glenfield-Jane Heights
- 1 bath
- 2 bed
- 900 sqft
901-1 Four Winds Drive, Toronto, Ontario • M3J 2T1 • York University Heights
- 1 bath
- 2 bed
- 900 sqft
305-455 Sentinel Road, Toronto, Ontario • M3J 1V5 • York University Heights
- 2 bath
- 2 bed
- 1000 sqft
901-5 Frith Road, Toronto, Ontario • M3N 2L5 • Glenfield-Jane Heights
- 1 bath
- 3 bed
- 1000 sqft
701-80 Grandravine Drive, Toronto, Ontario • M3J 1B2 • York University Heights
- 2 bath
- 2 bed
- 900 sqft
#1612-3077 Weston Road, Toronto, Ontario • M9M 3A1 • Humberlea-Pelmo Park W5





















