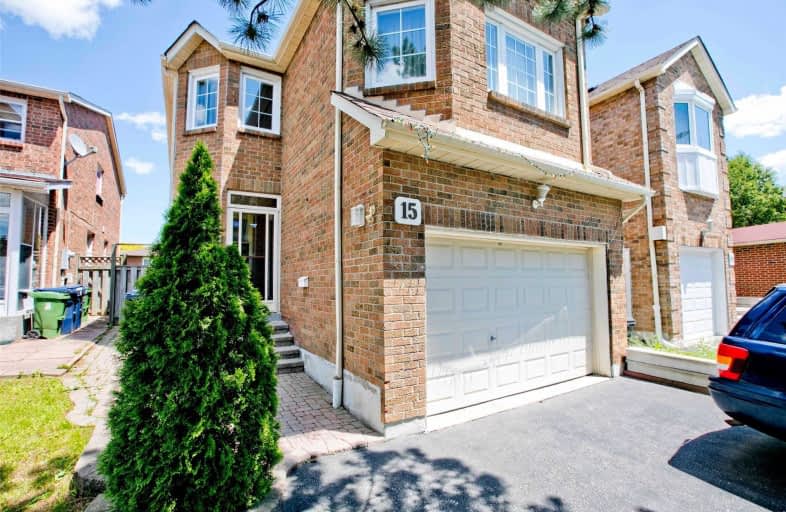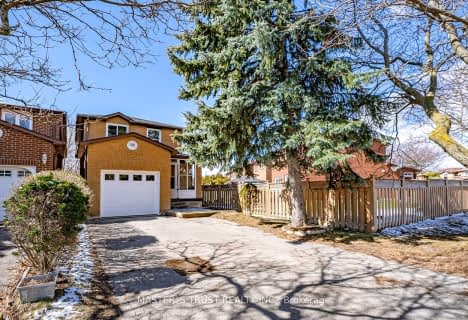
ÉÉC Saint-Jean-de-Lalande
Elementary: Catholic
0.63 km
St Ignatius of Loyola Catholic School
Elementary: Catholic
0.82 km
Anson S Taylor Junior Public School
Elementary: Public
0.73 km
Our Lady of Grace Catholic School
Elementary: Catholic
0.78 km
Iroquois Junior Public School
Elementary: Public
1.00 km
Percy Williams Junior Public School
Elementary: Public
0.27 km
Delphi Secondary Alternative School
Secondary: Public
1.64 km
Msgr Fraser-Midland
Secondary: Catholic
2.04 km
Sir William Osler High School
Secondary: Public
2.39 km
Francis Libermann Catholic High School
Secondary: Catholic
0.95 km
Albert Campbell Collegiate Institute
Secondary: Public
0.71 km
Agincourt Collegiate Institute
Secondary: Public
2.71 km
$
$1,088,000
- 3 bath
- 3 bed
- 1100 sqft
41 Chichester Road, Markham, Ontario • L3R 7E5 • Milliken Mills East













