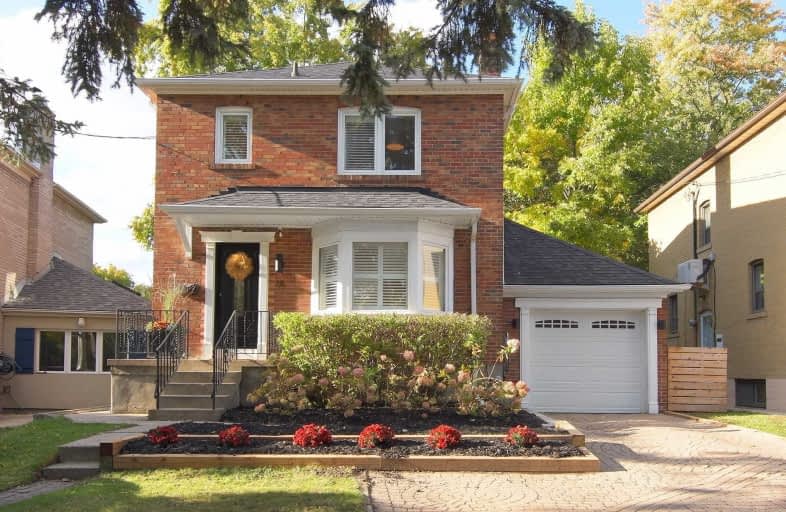
Equinox Holistic Alternative School
Elementary: Public
0.67 km
Norway Junior Public School
Elementary: Public
1.05 km
ÉÉC Georges-Étienne-Cartier
Elementary: Catholic
0.93 km
Roden Public School
Elementary: Public
0.72 km
Duke of Connaught Junior and Senior Public School
Elementary: Public
0.70 km
Bowmore Road Junior and Senior Public School
Elementary: Public
0.75 km
School of Life Experience
Secondary: Public
1.68 km
Greenwood Secondary School
Secondary: Public
1.68 km
St Patrick Catholic Secondary School
Secondary: Catholic
1.36 km
Monarch Park Collegiate Institute
Secondary: Public
1.17 km
Danforth Collegiate Institute and Technical School
Secondary: Public
2.04 km
Riverdale Collegiate Institute
Secondary: Public
1.52 km
$
$1,399,000
- 3 bath
- 3 bed
83 Springdale Boulevard, Toronto, Ontario • M4J 1W6 • Danforth Village-East York
$
$1,599,000
- 5 bath
- 4 bed
- 2500 sqft
280 Westlake Avenue, Toronto, Ontario • M4C 4T6 • Woodbine-Lumsden














